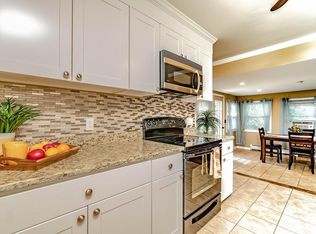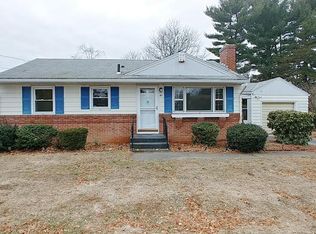Gorgeous one level living in this updated ranch in beautiful Sixteen Acres. You might ask yourself if Hilary from "Love It Or List It" came through, this home is so tastefully decorated, functional and well designed. The beautiful open family/dining area opens up to lovely deck overlooking spacious back yard with fire pit. Kitchen is open to living room with fireplace and picture window overlooking beautiful front yard. This room could also be used as formal dining area. Hardwood floors in all bedrooms, hallway and living area off kitchen. Bathroom newly remodeled with stunning pendant lighting and stylish new vanity. Huge partially finished basement with brand new carpeting currently used as additional family room and home office/classroom.
This property is off market, which means it's not currently listed for sale or rent on Zillow. This may be different from what's available on other websites or public sources.


