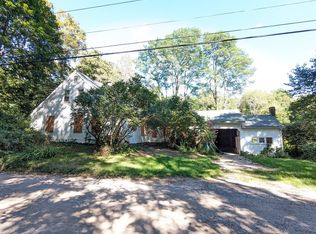Meticulously built as a historic reproduction, the strategic updates retain the character of the home while creating a bright, flowing main floor designed for contemporary life. Kick off your boots in the mudroom and step into the sunny reception room that leads into the kitchen and sitting room complete with a generous hearth. Off the kitchen is the dining room and off of the sitting room is the living room. A powder room and pantry complete the main floor. The second floor has the master and second bedrooms both with ensuite bathrooms. The third floor has an additional bedroom and bonus space. The enclosed rear yard has a massive Goshen stone patio with fire pit. A separate fenced in area contains the heated in-ground pool with large patio. The large attached barn has enough space for a shop and features finished studio space on the second floor. Sited on nearly 6 acres a mere 10 minutes from Amherst center you'll come home to this rustic contemporary haven where you can unwind.
This property is off market, which means it's not currently listed for sale or rent on Zillow. This may be different from what's available on other websites or public sources.

