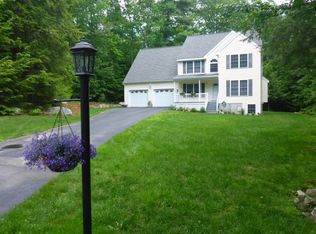Near the cul-de-sac and abutting common land on one side and in the back makes this one of the better spots in the Drummer Hill subdivision. Large open living/dining room, first floor office/den, 4 season sun-room, well equipped kitchen, master bedroom w en-suite, 1/2 bath and laundry, complete the first floor, 2 large bedrooms and a bath in between are on the second. Large family room with walk out slider and windows are in the basement. Vinyl sided, attached 2 car garage and handy garden shed.
This property is off market, which means it's not currently listed for sale or rent on Zillow. This may be different from what's available on other websites or public sources.

