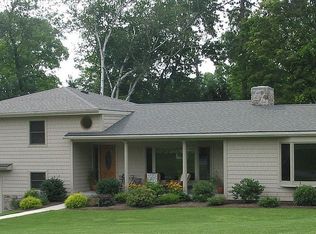Sold for $340,000 on 02/03/25
$340,000
54 Meadowview Rd, Holyoke, MA 01040
3beds
1,848sqft
Single Family Residence
Built in 1958
0.27 Acres Lot
$347,700 Zestimate®
$184/sqft
$2,391 Estimated rent
Home value
$347,700
$313,000 - $386,000
$2,391/mo
Zestimate® history
Loading...
Owner options
Explore your selling options
What's special
Welcome to this 3 bed, 2 bath split level ranch, located in the Bemis Heights. Enter the home into a spacious and inviting living room, ideal for family gatherings or entertaining w/ friends. The LR has floor to ceiling windows, displaying sweeping seasonal views of the valley. The dining room is adjacent to the kitchen & a screened outside porch. KT has tile flooring, stainless steel appls w/ a vast amount of cabinetry. The screened in porch is a private & peaceful area perfect for dining or reading during the warmer New England months. The 3 BR’s are on the upper level all with hardwood flooring. The main bedroom has a full bathroom and AC. A 2nd full bathroom is located across from the 2 remaining bedrooms. The lower level has a large open room with a fireplace, laundry and access to the garage. New furnace & hot water tank in 01/23. Located minutes away from major routes & 91.. Sold “AS IS”. Come to this home today as it will not be available long.
Zillow last checked: 8 hours ago
Listing updated: February 06, 2025 at 03:52am
Listed by:
Burke Group 413-262-1565,
Berkshire Hathaway HomeServices Realty Professionals 413-568-2405
Bought with:
Megan Conner
Taylor Agency
Source: MLS PIN,MLS#: 73302512
Facts & features
Interior
Bedrooms & bathrooms
- Bedrooms: 3
- Bathrooms: 2
- Full bathrooms: 2
Primary bedroom
- Features: Bathroom - Full, Closet - Linen, Closet, Flooring - Hardwood
- Level: Second
Bedroom 2
- Features: Closet, Flooring - Hardwood
- Level: Second
Bedroom 3
- Features: Closet, Flooring - Hardwood
- Level: Second
Primary bathroom
- Features: Yes
Bathroom 1
- Level: Second
Dining room
- Features: Flooring - Wall to Wall Carpet, Window(s) - Bay/Bow/Box, Exterior Access
- Level: First
Kitchen
- Features: Closet, Flooring - Stone/Ceramic Tile, Stainless Steel Appliances
- Level: First
Living room
- Features: Flooring - Wall to Wall Carpet, Window(s) - Bay/Bow/Box
- Level: First
Heating
- Baseboard, Natural Gas
Cooling
- Wall Unit(s)
Appliances
- Laundry: In Basement, Electric Dryer Hookup, Washer Hookup
Features
- Central Vacuum
- Flooring: Wood, Vinyl, Carpet
- Windows: Insulated Windows
- Basement: Full,Walk-Out Access,Interior Entry,Garage Access
- Number of fireplaces: 1
Interior area
- Total structure area: 1,848
- Total interior livable area: 1,848 sqft
Property
Parking
- Total spaces: 3
- Parking features: Under, Garage Door Opener, Paved Drive, Off Street, Paved
- Attached garage spaces: 1
- Uncovered spaces: 2
Accessibility
- Accessibility features: No
Features
- Patio & porch: Screened
- Exterior features: Porch - Screened
- Has view: Yes
- View description: Scenic View(s)
Lot
- Size: 0.27 Acres
- Features: Cleared, Sloped
Details
- Parcel number: M:0133 B:0000 L:38,2536205
- Zoning: R-1
Construction
Type & style
- Home type: SingleFamily
- Architectural style: Split Entry
- Property subtype: Single Family Residence
- Attached to another structure: Yes
Materials
- Frame, Conventional (2x4-2x6)
- Foundation: Concrete Perimeter
- Roof: Shingle
Condition
- Year built: 1958
Utilities & green energy
- Electric: 110 Volts
- Sewer: Public Sewer
- Water: Public
- Utilities for property: for Electric Range, for Electric Oven, for Electric Dryer, Washer Hookup
Community & neighborhood
Security
- Security features: Security System
Community
- Community features: Walk/Jog Trails, Golf, Conservation Area, Highway Access, House of Worship
Location
- Region: Holyoke
- Subdivision: Bemis Heights
Other
Other facts
- Listing terms: Seller W/Participate
- Road surface type: Paved
Price history
| Date | Event | Price |
|---|---|---|
| 2/3/2025 | Sold | $340,000-2.9%$184/sqft |
Source: MLS PIN #73302512 | ||
| 12/21/2024 | Pending sale | $350,000$189/sqft |
Source: BHHS broker feed #73302512 | ||
| 12/7/2024 | Contingent | $350,000$189/sqft |
Source: MLS PIN #73302512 | ||
| 10/15/2024 | Listed for sale | $350,000$189/sqft |
Source: MLS PIN #73302512 | ||
Public tax history
| Year | Property taxes | Tax assessment |
|---|---|---|
| 2025 | $5,888 +7% | $337,200 +16.2% |
| 2024 | $5,501 +4.4% | $290,300 +3.4% |
| 2023 | $5,268 +4.1% | $280,800 +6.8% |
Find assessor info on the county website
Neighborhood: 01040
Nearby schools
GreatSchools rating
- 2/10Lt Clayre Sullivan Elementary SchoolGrades: PK-8Distance: 1.3 mi
- 2/10Holyoke High SchoolGrades: 9-12Distance: 1.7 mi
Schools provided by the listing agent
- Elementary: En White
- Middle: Sullivan
- High: Holyoke High
Source: MLS PIN. This data may not be complete. We recommend contacting the local school district to confirm school assignments for this home.

Get pre-qualified for a loan
At Zillow Home Loans, we can pre-qualify you in as little as 5 minutes with no impact to your credit score.An equal housing lender. NMLS #10287.
Sell for more on Zillow
Get a free Zillow Showcase℠ listing and you could sell for .
$347,700
2% more+ $6,954
With Zillow Showcase(estimated)
$354,654