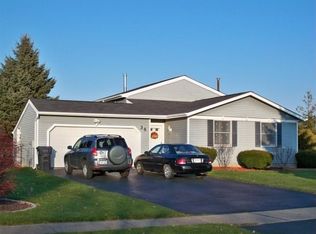Closed
$267,000
54 Meadow Greene St, Rochester, NY 14612
3beds
1,568sqft
Single Family Residence
Built in 1983
0.28 Acres Lot
$262,800 Zestimate®
$170/sqft
$2,675 Estimated rent
Maximize your home sale
Get more eyes on your listing so you can sell faster and for more.
Home value
$262,800
$237,000 - $286,000
$2,675/mo
Zestimate® history
Loading...
Owner options
Explore your selling options
What's special
This impeccably-maintained home is just what you've been waiting for! With over 1,500 sf of living space, you'll enjoy a spacious living room, three bedrooms, a glorious enclosed porch/sunroom, and an above-ground pool that makes these summer days just perfect. Furnace 2020. Contents of home are negotiable.
Zillow last checked: 8 hours ago
Listing updated: October 08, 2024 at 10:13am
Listed by:
Karen L. Menachof 585-473-1320,
Howard Hanna
Bought with:
Diane R Hankinson, 10401278992
Howard Hanna
Source: NYSAMLSs,MLS#: R1550501 Originating MLS: Rochester
Originating MLS: Rochester
Facts & features
Interior
Bedrooms & bathrooms
- Bedrooms: 3
- Bathrooms: 2
- Full bathrooms: 1
- 1/2 bathrooms: 1
Bedroom 1
- Level: Second
Bedroom 1
- Level: Second
Bedroom 2
- Level: Second
Bedroom 2
- Level: Second
Bedroom 3
- Level: Second
Bedroom 3
- Level: Second
Family room
- Level: First
Family room
- Level: First
Kitchen
- Level: First
Kitchen
- Level: First
Living room
- Level: First
Living room
- Level: First
Heating
- Gas, Forced Air
Appliances
- Included: Dryer, Dishwasher, Electric Oven, Electric Range, Disposal, Gas Water Heater, Refrigerator, Washer
- Laundry: In Basement
Features
- Eat-in Kitchen, Sliding Glass Door(s), Storage, Window Treatments, Programmable Thermostat
- Flooring: Carpet, Varies
- Doors: Sliding Doors
- Windows: Drapes
- Basement: Partial,Partially Finished,Sump Pump
- Has fireplace: No
Interior area
- Total structure area: 1,568
- Total interior livable area: 1,568 sqft
Property
Parking
- Total spaces: 2
- Parking features: Attached, Electricity, Garage, Storage, Garage Door Opener
- Attached garage spaces: 2
Features
- Levels: Two
- Stories: 2
- Patio & porch: Patio
- Exterior features: Blacktop Driveway, Pool, Patio
- Pool features: Above Ground
Lot
- Size: 0.28 Acres
- Dimensions: 80 x 150
- Features: Rectangular, Rectangular Lot, Residential Lot
Details
- Parcel number: 2628000450100011029000
- Special conditions: Standard
Construction
Type & style
- Home type: SingleFamily
- Architectural style: Split Level
- Property subtype: Single Family Residence
Materials
- Aluminum Siding, Brick, Steel Siding, Copper Plumbing
- Foundation: Block
- Roof: Asphalt
Condition
- Resale
- Year built: 1983
Utilities & green energy
- Electric: Circuit Breakers
- Sewer: Connected
- Water: Connected, Public
- Utilities for property: Sewer Connected, Water Connected
Community & neighborhood
Location
- Region: Rochester
- Subdivision: Longwood Village Sec 04
Other
Other facts
- Listing terms: Cash,Conventional,VA Loan
Price history
| Date | Event | Price |
|---|---|---|
| 10/7/2024 | Sold | $267,000+2.7%$170/sqft |
Source: | ||
| 8/26/2024 | Pending sale | $259,900$166/sqft |
Source: | ||
| 7/23/2024 | Contingent | $259,900$166/sqft |
Source: | ||
| 7/23/2024 | Pending sale | $259,900$166/sqft |
Source: | ||
| 7/10/2024 | Listed for sale | $259,900$166/sqft |
Source: | ||
Public tax history
| Year | Property taxes | Tax assessment |
|---|---|---|
| 2024 | -- | $153,100 |
| 2023 | -- | $153,100 +5.6% |
| 2022 | -- | $145,000 |
Find assessor info on the county website
Neighborhood: 14612
Nearby schools
GreatSchools rating
- 6/10Paddy Hill Elementary SchoolGrades: K-5Distance: 2.4 mi
- 4/10Athena Middle SchoolGrades: 6-8Distance: 1.6 mi
- 6/10Athena High SchoolGrades: 9-12Distance: 1.6 mi
Schools provided by the listing agent
- District: Greece
Source: NYSAMLSs. This data may not be complete. We recommend contacting the local school district to confirm school assignments for this home.
