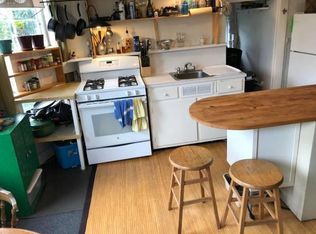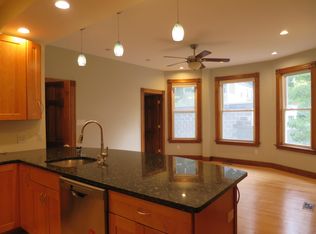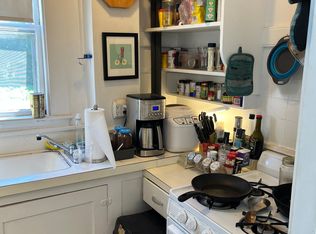Sold for $1,670,000 on 03/01/23
$1,670,000
54 Meacham Rd, Somerville, MA 02144
4beds
2,163sqft
Single Family Residence
Built in 1892
2,673 Square Feet Lot
$1,798,900 Zestimate®
$772/sqft
$5,063 Estimated rent
Home value
$1,798,900
$1.67M - $1.92M
$5,063/mo
Zestimate® history
Loading...
Owner options
Explore your selling options
What's special
BEAUTIFULLY RENOVATED, HISTORIC HOME right in the heart of Davis Square on a quiet, tree-filled street! 3 LEVELS OF LIVING SPACE & INCREDIBLE SUN-FILLED ROOMS! Fall in LOVE w/the CREATIVE CUSTOM DESIGNED KITCHEN w/ window seat nook, open to the dining area w/access to a PRIVATE FENCED IN GARDEN. The wide front porch opens into an elegant foyer w/staircase & custom stained glass window. Newly refinished wood flrs, a gas fireplace & high ceilings. This home is so special. Plenty of space w/4 bdrms, incl. primary suite w/RADIANT HEATED BATHROOM FLOOR, two 3rd flr bdrms w/skylights, cathedral ceilings & a 2nd flr home office. The blue stone patio & driveway, off street parking, & fenced yard all make for beautiful living. Copper & slate roof (2015), fully upgraded systems, updated bathrms & more...A MUST SEE! Discover life in one of Money Magazine's "Best Places to Live in America in 2022!" Stroll to Davis Sq., North Cambridge, & Porter Sq. Easy commute by foot, bike, or public transit!
Zillow last checked: 8 hours ago
Listing updated: March 01, 2023 at 02:46pm
Listed by:
The Zur Attias Team 978-621-0734,
The Attias Group, LLC 978-371-1234,
The Zur Attias Team 978-621-0734
Bought with:
Currier, Lane & Young
Compass
Source: MLS PIN,MLS#: 73054432
Facts & features
Interior
Bedrooms & bathrooms
- Bedrooms: 4
- Bathrooms: 3
- Full bathrooms: 2
- 1/2 bathrooms: 1
Primary bedroom
- Features: Bathroom - 3/4, Closet, Flooring - Hardwood
- Level: Second
- Area: 272
- Dimensions: 17 x 16
Bedroom 2
- Features: Closet, Flooring - Hardwood
- Level: Second
- Area: 195
- Dimensions: 15 x 13
Bedroom 3
- Features: Ceiling Fan(s), Beamed Ceilings, Vaulted Ceiling(s), Closet, Flooring - Hardwood, French Doors
- Level: Third
- Area: 357
- Dimensions: 17 x 21
Bedroom 4
- Features: Ceiling Fan(s), Closet, Flooring - Hardwood
- Level: Third
- Area: 182
- Dimensions: 14 x 13
Primary bathroom
- Features: Yes
Bathroom 1
- Features: Bathroom - Half, Flooring - Hardwood
- Level: First
- Area: 20
- Dimensions: 5 x 4
Bathroom 2
- Features: Bathroom - Full, Bathroom - Tiled With Tub & Shower, Flooring - Stone/Ceramic Tile
- Level: Second
- Area: 48
- Dimensions: 8 x 6
Bathroom 3
- Features: Bathroom - 3/4, Bathroom - Tiled With Shower Stall, Flooring - Stone/Ceramic Tile
- Level: Second
- Area: 84
- Dimensions: 12 x 7
Dining room
- Features: Flooring - Hardwood, Recessed Lighting, Lighting - Overhead
- Level: First
- Area: 221
- Dimensions: 17 x 13
Kitchen
- Features: Flooring - Hardwood, Dining Area, Countertops - Stone/Granite/Solid, Breakfast Bar / Nook, Exterior Access, Recessed Lighting, Stainless Steel Appliances, Peninsula, Crown Molding
- Level: First
- Area: 304
- Dimensions: 19 x 16
Living room
- Features: Flooring - Hardwood, Gas Stove, Crown Molding
- Level: First
- Area: 180
- Dimensions: 15 x 12
Office
- Features: Flooring - Hardwood
- Level: Second
- Area: 100
- Dimensions: 10 x 10
Heating
- Forced Air, Natural Gas, Ductless
Cooling
- Central Air, Ductless
Appliances
- Laundry: Second Floor, Washer Hookup
Features
- Home Office
- Flooring: Tile, Hardwood, Flooring - Hardwood
- Basement: Full,Interior Entry,Bulkhead,Concrete,Unfinished
- Number of fireplaces: 1
- Fireplace features: Living Room
Interior area
- Total structure area: 2,163
- Total interior livable area: 2,163 sqft
Property
Parking
- Total spaces: 2
- Parking features: Paved Drive, Off Street, Tandem, Stone/Gravel
- Uncovered spaces: 2
Accessibility
- Accessibility features: No
Features
- Patio & porch: Porch, Patio
- Exterior features: Porch, Patio, Rain Gutters, Fenced Yard
- Fencing: Fenced
Lot
- Size: 2,673 sqft
Details
- Parcel number: M:22 B:H L:22,750155
- Zoning: RB
Construction
Type & style
- Home type: SingleFamily
- Architectural style: Victorian
- Property subtype: Single Family Residence
Materials
- Frame
- Foundation: Brick/Mortar
- Roof: Slate
Condition
- Year built: 1892
Utilities & green energy
- Electric: Circuit Breakers, 200+ Amp Service
- Sewer: Public Sewer
- Water: Public
- Utilities for property: for Gas Range, Washer Hookup
Green energy
- Energy efficient items: Thermostat
Community & neighborhood
Community
- Community features: Public Transportation, Shopping, Park, Medical Facility, Laundromat, Highway Access, Public School, T-Station
Location
- Region: Somerville
Other
Other facts
- Road surface type: Paved
Price history
| Date | Event | Price |
|---|---|---|
| 3/1/2023 | Sold | $1,670,000-1.5%$772/sqft |
Source: MLS PIN #73054432 Report a problem | ||
| 11/25/2022 | Contingent | $1,695,000$784/sqft |
Source: MLS PIN #73054432 Report a problem | ||
| 11/2/2022 | Listed for sale | $1,695,000+371%$784/sqft |
Source: MLS PIN #73054432 Report a problem | ||
| 5/14/1998 | Sold | $359,900$166/sqft |
Source: Public Record Report a problem | ||
Public tax history
| Year | Property taxes | Tax assessment |
|---|---|---|
| 2025 | $18,484 +7% | $1,694,200 +3.2% |
| 2024 | $17,271 +1.8% | $1,641,700 +0% |
| 2023 | $16,968 +7.9% | $1,641,000 +6.3% |
Find assessor info on the county website
Neighborhood: Davis Square
Nearby schools
GreatSchools rating
- 8/10Benjamin G. Brown SchoolGrades: K-5Distance: 0.6 mi
- 7/10John F. Kennedy Elementary SchoolGrades: PK-8Distance: 0.7 mi
- 6/10Somerville High SchoolGrades: 9-12Distance: 1.6 mi
Get a cash offer in 3 minutes
Find out how much your home could sell for in as little as 3 minutes with a no-obligation cash offer.
Estimated market value
$1,798,900
Get a cash offer in 3 minutes
Find out how much your home could sell for in as little as 3 minutes with a no-obligation cash offer.
Estimated market value
$1,798,900


