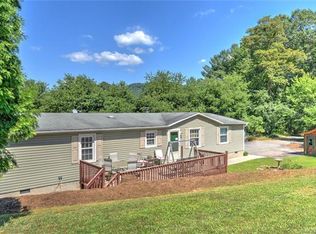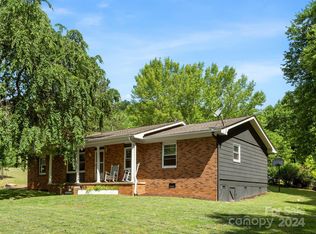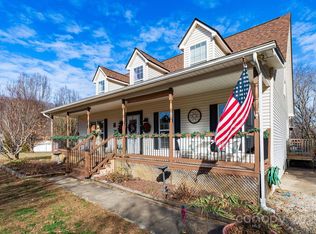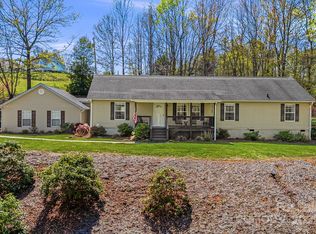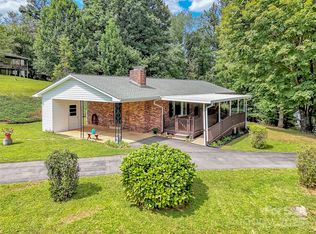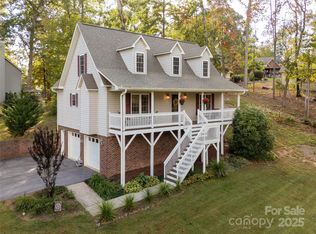BIG PRICE ADJUSTMENT! Welcome home to this peaceful and conveniently located property in Candler! House needs some TLC and a new vision to call your own but has plenty of opportunities. The expansive primary suite invites total relaxation, while the back deck is perfect for taking in the views and enjoying outdoor grilling. The full basement with 9' ceilings provides ample room for a workshop or future expansion.
Under contract-show
Price cut: $40K (10/30)
$419,000
54 McIntosh Ln, Candler, NC 28715
3beds
1,777sqft
Est.:
Modular
Built in 1999
0.62 Acres Lot
$415,300 Zestimate®
$236/sqft
$-- HOA
What's special
Back deckTaking in the viewsExpansive primary suite
- 231 days |
- 147 |
- 2 |
Likely to sell faster than
Zillow last checked: 8 hours ago
Listing updated: November 29, 2025 at 08:54am
Listing Provided by:
Brendan Dennehy avlpropertysols@gmail.com,
EXP Realty LLC
Source: Canopy MLS as distributed by MLS GRID,MLS#: 4253085
Facts & features
Interior
Bedrooms & bathrooms
- Bedrooms: 3
- Bathrooms: 4
- Full bathrooms: 4
- Main level bedrooms: 3
Primary bedroom
- Features: Garden Tub, Walk-In Closet(s)
- Level: Main
Bedroom s
- Level: Main
Bedroom s
- Level: Main
Bathroom full
- Level: Main
Bathroom full
- Features: Garden Tub
- Level: Main
Bathroom full
- Level: Main
Kitchen
- Level: Main
Living room
- Level: Main
Heating
- Central, Heat Pump
Cooling
- Central Air, Heat Pump
Appliances
- Included: Dishwasher, Dryer, Electric Range, Washer/Dryer
- Laundry: In Bathroom, Main Level
Features
- Basement: Basement Garage Door,Basement Shop,Full,Storage Space,Unfinished,Walk-Out Access
Interior area
- Total structure area: 1,777
- Total interior livable area: 1,777 sqft
- Finished area above ground: 1,777
- Finished area below ground: 0
Property
Parking
- Parking features: Circular Driveway
- Has uncovered spaces: Yes
- Details: 2 garages- one is 354 sq ft and the other is 602 sq ft
Features
- Levels: One
- Stories: 1
Lot
- Size: 0.62 Acres
Details
- Parcel number: 961611514900000
- Zoning: OU
- Special conditions: Third Party Approval,None
Construction
Type & style
- Home type: SingleFamily
- Architectural style: Ranch
- Property subtype: Modular
Materials
- Vinyl
Condition
- New construction: No
- Year built: 1999
Utilities & green energy
- Sewer: Septic Installed
- Water: Shared Well
Community & HOA
Community
- Subdivision: none
Location
- Region: Candler
- Elevation: 2000 Feet
Financial & listing details
- Price per square foot: $236/sqft
- Tax assessed value: $303,500
- Annual tax amount: $1,935
- Date on market: 5/4/2025
- Cumulative days on market: 231 days
- Listing terms: Assumable,Cash,Conventional,FHA,USDA Loan,VA Loan
- Exclusions: shed
- Road surface type: Asphalt, Gravel, Paved
Estimated market value
$415,300
$395,000 - $436,000
$2,540/mo
Price history
Price history
| Date | Event | Price |
|---|---|---|
| 10/30/2025 | Price change | $419,000-8.7%$236/sqft |
Source: | ||
| 9/29/2025 | Price change | $459,000-4.2%$258/sqft |
Source: | ||
| 6/25/2025 | Price change | $479,000-2%$270/sqft |
Source: | ||
| 6/4/2025 | Price change | $489,000-2%$275/sqft |
Source: | ||
| 5/4/2025 | Listed for sale | $499,000+102%$281/sqft |
Source: | ||
Public tax history
Public tax history
| Year | Property taxes | Tax assessment |
|---|---|---|
| 2024 | $1,935 +3.2% | $303,500 |
| 2023 | $1,876 +4.2% | $303,500 |
| 2022 | $1,800 | $303,500 |
Find assessor info on the county website
BuyAbility℠ payment
Est. payment
$2,333/mo
Principal & interest
$2004
Property taxes
$182
Home insurance
$147
Climate risks
Neighborhood: 28715
Nearby schools
GreatSchools rating
- 5/10Hominy Valley ElementaryGrades: K-4Distance: 1.6 mi
- 6/10Enka MiddleGrades: 7-8Distance: 2.8 mi
- 6/10Enka HighGrades: 9-12Distance: 1.3 mi
Schools provided by the listing agent
- Elementary: Candler/Enka
- Middle: Enka
- High: Enka
Source: Canopy MLS as distributed by MLS GRID. This data may not be complete. We recommend contacting the local school district to confirm school assignments for this home.
- Loading
