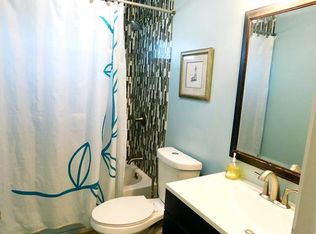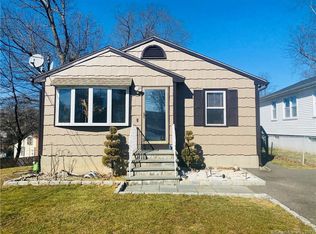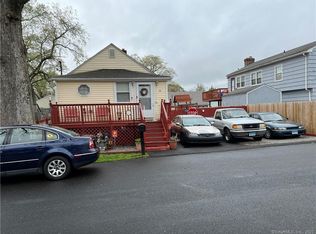Fantastic opportunity to generate rental income or move right in and enjoy this beautiful home, completely renovated in 2018. Main level features 3 generous bedrooms; brand new sparkling white full bathroom. Renovated kitchen with all new appliances, trendy backsplash, granite counters and new cabinets. Sip morning coffee or catch a sunset from your own deck, stepping out from the kitchen. Open concept living room and dining area welcome you with tons of sunlight, gorgeous refinished hard wood floors in "dark walnut", expensive molding throughout. This is a happy place to be! Lower level is fully finished offering plenty of space for extended family, playroom, media room, office, study, gym, possible in-law, or whatever else you could imagine...you name it! Plenty of storage throughout. There is a new roof and driveway, among other updates. Enjoy your own fenced-in front and back yard in any season! 54 May Street is located in the end of cul-de-sac close to Trumbull border; and it is just minutes away from all the major highways, schools and shopping. Welcome home... All potential buyers must be pre-approved or have proof of funds to tour the property. All COVID guidelines to be strictly followed: limit your party to decision makers only. Mandatory masks and shoes covers inside the home.
This property is off market, which means it's not currently listed for sale or rent on Zillow. This may be different from what's available on other websites or public sources.



