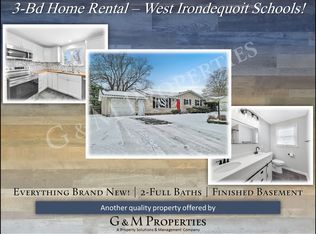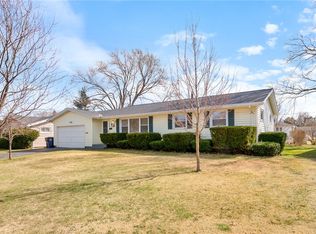Closed
$204,000
54 Mary Dr, Rochester, NY 14617
3beds
1,094sqft
Single Family Residence
Built in 1960
9,583.2 Square Feet Lot
$229,600 Zestimate®
$186/sqft
$2,021 Estimated rent
Maximize your home sale
Get more eyes on your listing so you can sell faster and for more.
Home value
$229,600
$218,000 - $243,000
$2,021/mo
Zestimate® history
Loading...
Owner options
Explore your selling options
What's special
Welcome to 54 Mary Drive. This remarkable home has been updated and well maintained! From the moment you step in, gleaming hard wood floors and a spacious living room immediately make you feel at home. It has a newly remodeled kitchen with new counter, floors, cupboards and includes fridge, dishwasher and stove! The LED lights build right in under the cabinets give a great night time vibe and nightlight!The first floor bathroom has been remodeled with jacuzzi tub, tiled walls with grab handle and built in shelf and new vanity. Heading downstairs to the basement, there is so much opportunity with a current family room, play room, half bathroom, and an office! These characteristics give this home ample options for everyone! Clean painted walls and Move in Ready! Its a MUST SEE! Don't miss out! Delayed negotiations until 1/8. Offers due by 3pm please.
Zillow last checked: 8 hours ago
Listing updated: March 03, 2024 at 08:32pm
Listed by:
Charity P. Sutton 585-362-8900,
Keller Williams Realty Greater Rochester
Bought with:
Warren P. Seeley Jr., 10301200684
Howard Hanna
Source: NYSAMLSs,MLS#: R1515528 Originating MLS: Rochester
Originating MLS: Rochester
Facts & features
Interior
Bedrooms & bathrooms
- Bedrooms: 3
- Bathrooms: 2
- Full bathrooms: 1
- 1/2 bathrooms: 1
- Main level bathrooms: 1
- Main level bedrooms: 3
Heating
- Gas, Forced Air
Cooling
- Central Air
Appliances
- Included: Dryer, Dishwasher, Exhaust Fan, Gas Cooktop, Disposal, Gas Oven, Gas Range, Gas Water Heater, Refrigerator, Range Hood, Washer
- Laundry: In Basement
Features
- Eat-in Kitchen, Separate/Formal Living Room, Home Office, Bedroom on Main Level, Main Level Primary
- Flooring: Ceramic Tile, Hardwood, Tile, Varies
- Basement: Full,Finished,Partially Finished
- Has fireplace: No
Interior area
- Total structure area: 1,094
- Total interior livable area: 1,094 sqft
Property
Parking
- Total spaces: 1
- Parking features: Attached, Garage, Garage Door Opener
- Attached garage spaces: 1
Features
- Levels: One
- Stories: 1
- Patio & porch: Patio
- Exterior features: Blacktop Driveway, Fence, Patio
- Fencing: Partial
Lot
- Size: 9,583 sqft
- Dimensions: 80 x 122
- Features: Near Public Transit, Residential Lot
Details
- Additional structures: Shed(s), Storage
- Parcel number: 2634000761700001019000
- Special conditions: Standard
Construction
Type & style
- Home type: SingleFamily
- Architectural style: Ranch
- Property subtype: Single Family Residence
Materials
- Aluminum Siding, Steel Siding
- Foundation: Block
- Roof: Asphalt
Condition
- Resale
- Year built: 1960
Utilities & green energy
- Sewer: Connected
- Water: Connected, Public
- Utilities for property: Sewer Connected, Water Connected
Green energy
- Energy efficient items: Appliances
Community & neighborhood
Location
- Region: Rochester
- Subdivision: Oscar E Kohl
Other
Other facts
- Listing terms: Cash,Conventional,FHA
Price history
| Date | Event | Price |
|---|---|---|
| 2/22/2024 | Sold | $204,000+7.9%$186/sqft |
Source: | ||
| 1/10/2024 | Pending sale | $189,000$173/sqft |
Source: | ||
| 1/3/2024 | Listed for sale | $189,000+71.8%$173/sqft |
Source: | ||
| 12/30/2016 | Sold | $110,000+0.1%$101/sqft |
Source: | ||
| 11/4/2016 | Listed for sale | $109,900+33.2%$100/sqft |
Source: Keller Williams Realty #R1010660 Report a problem | ||
Public tax history
| Year | Property taxes | Tax assessment |
|---|---|---|
| 2024 | -- | $188,000 +5% |
| 2023 | -- | $179,000 +61% |
| 2022 | -- | $111,200 |
Find assessor info on the county website
Neighborhood: 14617
Nearby schools
GreatSchools rating
- 7/10Rogers Middle SchoolGrades: 4-6Distance: 0.8 mi
- 6/10Dake Junior High SchoolGrades: 7-8Distance: 1.4 mi
- 8/10Irondequoit High SchoolGrades: 9-12Distance: 1.4 mi
Schools provided by the listing agent
- District: West Irondequoit
Source: NYSAMLSs. This data may not be complete. We recommend contacting the local school district to confirm school assignments for this home.

