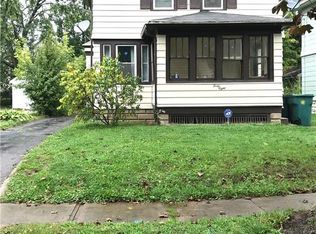Sold for $55,000
$55,000
54 Margaret St, Rochester, NY 14619
3beds
2baths
1,334sqft
SingleFamily
Built in 1930
4,356 Square Feet Lot
$165,600 Zestimate®
$41/sqft
$1,661 Estimated rent
Maximize your home sale
Get more eyes on your listing so you can sell faster and for more.
Home value
$165,600
$146,000 - $184,000
$1,661/mo
Zestimate® history
Loading...
Owner options
Explore your selling options
What's special
This Rochester city home boasts a bright and cheerful large living room with timeless hardwood floors that is open to the formal dining room. The home also features an eat-in kitchen, 1st floor powder room, "high and dry" basement and a very inviting front porch. All in the past 6 years: replacement windows, steel insulated door, and glass block windows in the basement. Easy showing!
Facts & features
Interior
Bedrooms & bathrooms
- Bedrooms: 3
- Bathrooms: 2
Heating
- Forced air
Interior area
- Total interior livable area: 1,334 sqft
Property
Parking
- Parking features: Garage - Detached
Features
- Exterior features: Composition
Lot
- Size: 4,356 sqft
Details
- Parcel number: 26140013531220
Construction
Type & style
- Home type: SingleFamily
- Architectural style: Colonial
Condition
- Year built: 1930
Community & neighborhood
Location
- Region: Rochester
Price history
| Date | Event | Price |
|---|---|---|
| 10/30/2025 | Sold | $55,000-14.3%$41/sqft |
Source: Public Record Report a problem | ||
| 12/19/2014 | Sold | $64,200-4%$48/sqft |
Source: | ||
| 10/23/2014 | Listed for sale | $66,900+9.7%$50/sqft |
Source: RE/MAX Plus #R260515 Report a problem | ||
| 6/14/2002 | Sold | $61,000$46/sqft |
Source: Public Record Report a problem | ||
Public tax history
| Year | Property taxes | Tax assessment |
|---|---|---|
| 2024 | -- | $130,500 +103.3% |
| 2023 | -- | $64,200 |
| 2022 | -- | $64,200 |
Find assessor info on the county website
Neighborhood: 19th Ward
Nearby schools
GreatSchools rating
- 2/10Dr Walter Cooper AcademyGrades: PK-6Distance: 0.4 mi
- 3/10Joseph C Wilson Foundation AcademyGrades: K-8Distance: 1.3 mi
- 6/10Rochester Early College International High SchoolGrades: 9-12Distance: 1.3 mi
