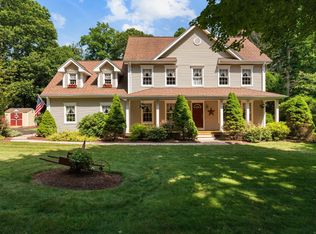Pride of ownership is present here! Expansive Colonial style home thoughtfully situated on a knoll surrounded by woods, mature plantings and perennial beds. A private locale yet convenient to major routes, shopping and restaurants. Meticulous inside and out - one feels "at home" immediately upon entering. The foyer leads you into the living room with cathedral ceilings and gracious built ins surrounding the brick fireplace. Sliders invite you onto the deck for casual outdoor entertaining. The updated stainless, granite kitchen with a comfortable dining area offers space for a cozy breakfast or large holiday gatherings. The 1st floor Master Bedroom Suite has a full tile bath, generous closets as well as sliders to the deck overlooking the backyard. The traditional stairway brings you to the upper level hall which over looks the living room and leads you to 3 bedrooms all with ample closets. The upper level offers flexibility where a 2nd Master Bedroom with balcony can reside. The recent updated full bath is also present on this level. This home is adorned with hardwood flooring throughout. The lower level is home to the family room and office. Laundry is located on the main living level. The attached two car garage protects you from inclement weather. This residence will easily be called "home."
This property is off market, which means it's not currently listed for sale or rent on Zillow. This may be different from what's available on other websites or public sources.
