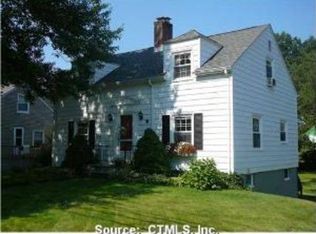Sold for $320,000
$320,000
54 Maple Avenue, Meriden, CT 06450
4beds
1,882sqft
Single Family Residence
Built in 1940
0.35 Acres Lot
$376,400 Zestimate®
$170/sqft
$3,463 Estimated rent
Home value
$376,400
$354,000 - $399,000
$3,463/mo
Zestimate® history
Loading...
Owner options
Explore your selling options
What's special
With a little updating, you can make this very spacious cape your own! The living room with wood fireplace, is open to a flex room which can be used as a dining room, play room or whatever the family wishes. Additional room on main level could also be used as an office, study or even a sunroom. Large eat-in kitchen/dining area with breakfast nook which has sliders leading to a large wrap-around deck. Hardwood floors throughout. All four bedrooms are on upper level. Two of the bedrooms have carpeting, with the hardwood floors underneath. Two full bathrooms, one on main level and one on upper level as well as a half-bath in basement. Full basement has with plenty of storage space as well as a walk-out to the large backyard with built-in pool, two sheds, grape vines with tressel as well as playscape. Liner for pool was replaced in 2009. Pump is new (2023). Hot water heater was installed in 2014. Attic fan needs belt. All furniture can stay, if buyer would like, except primary bedroom furniture and computers. There is a cat. Plz do not let it out. Thank you! ONLY when there is a lot of snow that has been packed against the home, there is just a tiny bit of seepage downstairs in the room all the way to the right in the corner. Never had any other water issues. The side door will be fixed or replaced. There will be a railing installed on the stairs on the side of the home and the cement that is broken on the side steps will also be fixed, prior to closing.
Zillow last checked: 8 hours ago
Listing updated: July 09, 2024 at 08:19pm
Listed by:
The Kathleen Freeman Team,
Lori O'Brien 860-990-5755,
Berkshire Hathaway NE Prop. 860-515-3100
Bought with:
Maria Convertito, RES.0823187
Regency Real Estate, LLC
Source: Smart MLS,MLS#: 170614105
Facts & features
Interior
Bedrooms & bathrooms
- Bedrooms: 4
- Bathrooms: 3
- Full bathrooms: 2
- 1/2 bathrooms: 1
Primary bedroom
- Features: Walk-In Closet(s), Wall/Wall Carpet, Hardwood Floor
- Level: Upper
Bedroom
- Features: Hardwood Floor
- Level: Upper
Bedroom
- Features: Wall/Wall Carpet, Hardwood Floor
- Level: Upper
Bedroom
- Features: Hardwood Floor
- Level: Upper
Bathroom
- Level: Lower
Bathroom
- Level: Main
Bathroom
- Features: Hardwood Floor
- Level: Main
Bathroom
- Level: Upper
Dining room
- Features: Hardwood Floor
- Level: Main
Kitchen
- Features: Breakfast Nook, Dining Area, Hardwood Floor
- Level: Main
Living room
- Features: Fireplace, Hardwood Floor
- Level: Main
Heating
- Baseboard, Natural Gas
Cooling
- Attic Fan, Wall Unit(s)
Appliances
- Included: Electric Range, Microwave, Refrigerator, Dishwasher, Washer, Dryer, Water Heater
- Laundry: Lower Level
Features
- Basement: Full,Partially Finished,Unfinished
- Attic: Pull Down Stairs,Storage
- Number of fireplaces: 1
Interior area
- Total structure area: 1,882
- Total interior livable area: 1,882 sqft
- Finished area above ground: 1,248
- Finished area below ground: 634
Property
Parking
- Total spaces: 4
- Parking features: Attached, Driveway, Off Street, Private
- Attached garage spaces: 1
- Has uncovered spaces: Yes
Features
- Patio & porch: Deck, Wrap Around
- Exterior features: Garden
- Has private pool: Yes
- Pool features: In Ground
Lot
- Size: 0.35 Acres
Details
- Additional structures: Shed(s)
- Parcel number: 1173796
- Zoning: R-1
Construction
Type & style
- Home type: SingleFamily
- Architectural style: Cape Cod
- Property subtype: Single Family Residence
Materials
- Vinyl Siding
- Foundation: Concrete Perimeter
- Roof: Asphalt
Condition
- New construction: No
- Year built: 1940
Utilities & green energy
- Sewer: Public Sewer
- Water: Public
Community & neighborhood
Community
- Community features: Near Public Transport, Medical Facilities, Shopping/Mall
Location
- Region: Meriden
- Subdivision: East Meriden
Price history
| Date | Event | Price |
|---|---|---|
| 8/9/2024 | Listing removed | $329,900+3.1%$175/sqft |
Source: | ||
| 2/22/2024 | Sold | $320,000-3%$170/sqft |
Source: | ||
| 1/7/2024 | Pending sale | $329,900$175/sqft |
Source: | ||
| 12/16/2023 | Listed for sale | $329,900+71.8%$175/sqft |
Source: | ||
| 6/16/2009 | Sold | $192,000+1.1%$102/sqft |
Source: | ||
Public tax history
| Year | Property taxes | Tax assessment |
|---|---|---|
| 2025 | $5,940 +10.4% | $148,120 |
| 2024 | $5,378 +4.4% | $148,120 |
| 2023 | $5,153 +5.5% | $148,120 |
Find assessor info on the county website
Neighborhood: 06450
Nearby schools
GreatSchools rating
- 8/10Roger Sherman SchoolGrades: PK-5Distance: 1.2 mi
- 4/10Washington Middle SchoolGrades: 6-8Distance: 1.9 mi
- 4/10Francis T. Maloney High SchoolGrades: 9-12Distance: 0.6 mi
Get pre-qualified for a loan
At Zillow Home Loans, we can pre-qualify you in as little as 5 minutes with no impact to your credit score.An equal housing lender. NMLS #10287.
Sell with ease on Zillow
Get a Zillow Showcase℠ listing at no additional cost and you could sell for —faster.
$376,400
2% more+$7,528
With Zillow Showcase(estimated)$383,928
