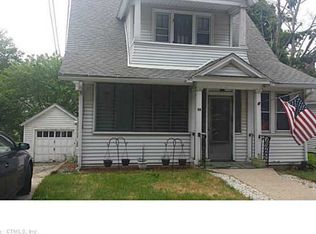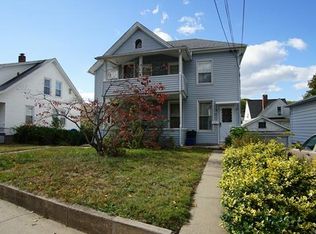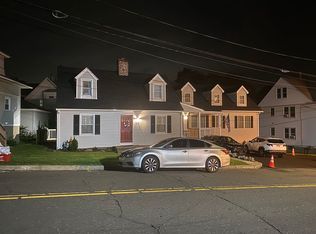Sold for $303,500
$303,500
54 Maple Avenue, Derby, CT 06418
3beds
1,360sqft
Single Family Residence
Built in 1917
6,534 Square Feet Lot
$373,100 Zestimate®
$223/sqft
$2,392 Estimated rent
Home value
$373,100
$351,000 - $395,000
$2,392/mo
Zestimate® history
Loading...
Owner options
Explore your selling options
What's special
Welcome to 54 Maple Ave! This well built solid home has been lovingly cared for by the same family for the last 61 years. As you enter the home you will see nice updates with a bit of old charm character remaining throughout the home. The enclosed porch offers new carpeting which leads to the foyer with new flooring. The spacious bright kitchen has an abundance of cabinets and a large center island. Enter the dining area and you have a beautiful built-in corner hutch, hardwood floor and french doors leading to the large deck outside providing privacy. A wide arched doorway leads you to the living room with wood ceiling beams and more beautiful hardwood flooring. The second floor provides 3 comfortable bedrooms and a full bath. Gas heat and central air amenities. All this plus a 2 car garage on a quiet one way street in a convenient commuter location and steps to Griffin Hospital and public transportation.
Zillow last checked: 8 hours ago
Listing updated: December 11, 2023 at 08:34am
Listed by:
Margaret Derbabian 203-736-1635,
RE/MAX RISE 203-714-6479
Bought with:
Nathaniel Rodriguez, RES.0816901
YellowBrick Real Estate LLC
Source: Smart MLS,MLS#: 170605651
Facts & features
Interior
Bedrooms & bathrooms
- Bedrooms: 3
- Bathrooms: 2
- Full bathrooms: 1
- 1/2 bathrooms: 1
Primary bedroom
- Level: Upper
Bedroom
- Level: Upper
Bedroom
- Level: Upper
Dining room
- Features: Built-in Features, Ceiling Fan(s), French Doors, Hardwood Floor
- Level: Main
Kitchen
- Features: Remodeled, Bay/Bow Window, French Doors, Kitchen Island, Hardwood Floor
- Level: Main
Living room
- Features: Beamed Ceilings, Hardwood Floor
- Level: Main
Heating
- Baseboard, Natural Gas
Cooling
- Ceiling Fan(s), Central Air
Appliances
- Included: Cooktop, Oven, Microwave, Refrigerator, Dishwasher, Water Heater, Gas Water Heater
- Laundry: Lower Level
Features
- Doors: Storm Door(s), French Doors
- Windows: Storm Window(s)
- Basement: Full
- Attic: Access Via Hatch
- Has fireplace: No
Interior area
- Total structure area: 1,360
- Total interior livable area: 1,360 sqft
- Finished area above ground: 1,360
Property
Parking
- Total spaces: 2
- Parking features: Detached
- Garage spaces: 2
Features
- Patio & porch: Deck, Enclosed
- Exterior features: Rain Gutters, Lighting, Sidewalk
- Fencing: Privacy
Lot
- Size: 6,534 sqft
- Features: Cleared, Level
Details
- Parcel number: 1093739
- Zoning: R-4
Construction
Type & style
- Home type: SingleFamily
- Architectural style: Cape Cod
- Property subtype: Single Family Residence
Materials
- Aluminum Siding
- Foundation: Stone
- Roof: Asphalt
Condition
- New construction: No
- Year built: 1917
Utilities & green energy
- Sewer: Public Sewer
- Water: Public
- Utilities for property: Cable Available
Green energy
- Energy efficient items: Doors, Windows
Community & neighborhood
Community
- Community features: Basketball Court, Library, Medical Facilities, Park, Playground, Pool, Near Public Transport
Location
- Region: Derby
Price history
| Date | Event | Price |
|---|---|---|
| 10/27/2025 | Listing removed | $2,800$2/sqft |
Source: Smart MLS #24125365 Report a problem | ||
| 9/9/2025 | Listed for rent | $2,800$2/sqft |
Source: Smart MLS #24125365 Report a problem | ||
| 12/8/2023 | Sold | $303,500+8.8%$223/sqft |
Source: | ||
| 10/20/2023 | Listed for sale | $279,000$205/sqft |
Source: | ||
Public tax history
| Year | Property taxes | Tax assessment |
|---|---|---|
| 2025 | $5,861 | $135,660 |
| 2024 | $5,861 +11.9% | $135,660 |
| 2023 | $5,236 | $135,660 |
Find assessor info on the county website
Neighborhood: 06418
Nearby schools
GreatSchools rating
- 2/10Irving SchoolGrades: K-5Distance: 0.4 mi
- 4/10Derby Middle SchoolGrades: 6-8Distance: 0.5 mi
- 1/10Derby High SchoolGrades: 9-12Distance: 0.5 mi
Schools provided by the listing agent
- High: Derby
Source: Smart MLS. This data may not be complete. We recommend contacting the local school district to confirm school assignments for this home.
Get pre-qualified for a loan
At Zillow Home Loans, we can pre-qualify you in as little as 5 minutes with no impact to your credit score.An equal housing lender. NMLS #10287.
Sell with ease on Zillow
Get a Zillow Showcase℠ listing at no additional cost and you could sell for —faster.
$373,100
2% more+$7,462
With Zillow Showcase(estimated)$380,562


