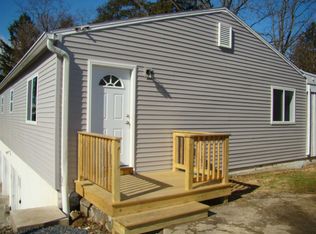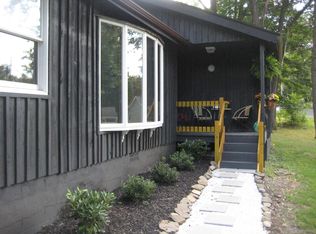Almost done! This approx. 1675 s.f., 3BR/2BA ranch is being readied for occupancy. Main level has an open floor plan that combines kitchen with breakfast bar and stainless appliances including gas stove; dining room with sliding glass doors to deck; and, living room. There is a master suite with bath featuring double sink vanity, and walk-in closet. Also features 2 addtl. bedrooms and hall bath. Lower level offers additional 500 s.f. ready-to-finish with SGDs to rear acreage. Features two-car garage, propane furnace with 500-gallon propane buried tank, central air and stainless appliances. Minutes to the village, schools and shopping. Convenient to the Kingston Bridge.
This property is off market, which means it's not currently listed for sale or rent on Zillow. This may be different from what's available on other websites or public sources.

