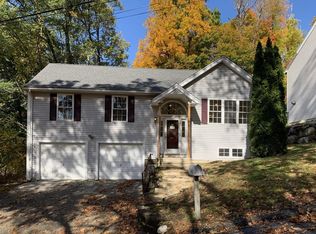OFFER DEADLINE 7/15/20 by 12pm Picture perfect ranch home in Tatnuck square offering open concept living space. Fully appliance kitchen , with island, open to dining & living room , Hardwood floors thru out Nice size bedrooms with ceiling fans and mirrored closets, Fully renovated full bath with tiled Tub/shower , Basement offers workshop area and finishing possibilities with one room already framed out. Large trex deck Is great for outside entertaining , walking distance to local schools, including Worcester State College As well as local restaurants, and west side amenities .
This property is off market, which means it's not currently listed for sale or rent on Zillow. This may be different from what's available on other websites or public sources.
