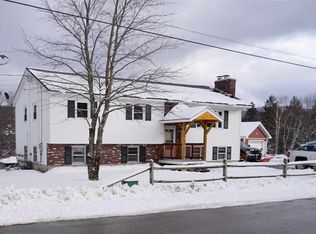Easy living in the heart of the White Mountains. This 3 bedroom home is set up for exactly that. It's all here on one level. The kitchen, living room and master suite are fully ADA compliant. The spacious master suite has storage space to spare. That's not including the cavernous cedar closet. The bath is almost as big. It features a double sink, walk in tub and separate shower with bench. The eat in kitchen is set up to entertain. Two more bedrooms and a full bath round out the rest of the house. The enormous partially finished walkout basement is ready for whatever you want to do with it. Entertainment room, extra bedrooms? Perhaps another bathroom? There's plenty of room for all of it. Will you be on Loon or Cannon? Take your pick because you're right in between both. Minutes from area outdoor activities and the White Mountain National Forest. This property also includes another .46 acre parcel of land that runs south along the stream. The quiet neighborhood is situated on a dead end road so the only traffic you may encounter will be the local wildlife.
This property is off market, which means it's not currently listed for sale or rent on Zillow. This may be different from what's available on other websites or public sources.
