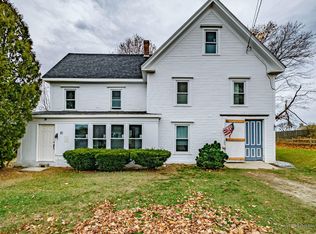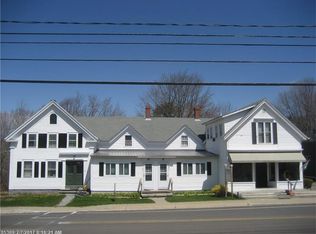Closed
$400,000
54 Main Street, Saint George, ME 04860
4beds
2,259sqft
Single Family Residence
Built in 1876
0.29 Acres Lot
$480,600 Zestimate®
$177/sqft
$2,494 Estimated rent
Home value
$480,600
$442,000 - $529,000
$2,494/mo
Zestimate® history
Loading...
Owner options
Explore your selling options
What's special
Tenants Harbor Village - Offered for sale for the first time since constructed circa 1876 for its original owner, Henry Franklin Kalloch, this village treasure welcomes its next stewards. The H.F. Kalloch & Co. Mercantile that once stood on the property to the left of the driveway was removed in the 70's. The original home and barn remain with a wonderful sun porch, formal dining room, large kitchen with wood stove, pantry, summer kitchen/laundry room, living room with wood stove, large front parlor, 4 bedrooms, 1 full bath & plenty of room to add more, 2 possible offices, & large attic with art studio potential. Bead board walls in the back stairwell, curved walls, stained glass front door, tin ceilings, wood floors that await easy refinishing. Two story carriage house/barn and semi-circular driveway for easy access from Main Street to School Street, the corner where this lovely home sits. Walk to school, library, public landing & marsh, historical museums & more...
Zillow last checked: 8 hours ago
Listing updated: January 14, 2025 at 07:05pm
Listed by:
Saint George Realty karenriz@gmail.com
Bought with:
Saint George Realty
Source: Maine Listings,MLS#: 1563458
Facts & features
Interior
Bedrooms & bathrooms
- Bedrooms: 4
- Bathrooms: 1
- Full bathrooms: 1
Bedroom 1
- Features: Closet
- Level: Second
Bedroom 2
- Features: Closet
- Level: Second
Bedroom 3
- Features: Closet
- Level: Second
Bedroom 4
- Features: Closet
- Level: Second
Dining room
- Features: Formal
- Level: First
Kitchen
- Features: Heat Stove, Pantry
- Level: First
Living room
- Features: Heat Stove
- Level: First
Office
- Level: Second
Other
- Features: Parlor
- Level: First
Other
- Features: Closet
- Level: First
Sunroom
- Level: First
Heating
- Forced Air, Stove
Cooling
- None
Appliances
- Included: Dryer, Electric Range, Refrigerator, Washer
Features
- 1st Floor Bedroom, Bathtub, One-Floor Living, Pantry, Shower, Storage
- Flooring: Carpet, Vinyl, Wood
- Basement: Interior Entry,Full,Other,Partial,Unfinished
- Has fireplace: No
Interior area
- Total structure area: 2,259
- Total interior livable area: 2,259 sqft
- Finished area above ground: 2,259
- Finished area below ground: 0
Property
Parking
- Parking features: Gravel, 5 - 10 Spaces, Detached, Storage
Features
- Patio & porch: Porch
- Has view: Yes
- View description: Scenic, Trees/Woods
Lot
- Size: 0.29 Acres
- Features: City Lot, Near Public Beach, Neighborhood, Rural, Corner Lot, Level, Landscaped
Details
- Additional structures: Outbuilding, Barn(s)
- Parcel number: STGEM104L028
- Zoning: Rural
- Other equipment: Cable, Internet Access Available
Construction
Type & style
- Home type: SingleFamily
- Architectural style: New Englander,Victorian
- Property subtype: Single Family Residence
Materials
- Wood Frame, Vinyl Siding
- Foundation: Stone, Brick/Mortar
- Roof: Shingle
Condition
- Year built: 1876
Utilities & green energy
- Electric: Circuit Breakers
- Sewer: Private Sewer
- Water: Public
Community & neighborhood
Location
- Region: Saint George
Other
Other facts
- Road surface type: Paved
Price history
| Date | Event | Price |
|---|---|---|
| 9/15/2023 | Sold | $400,000-12.7%$177/sqft |
Source: | ||
| 9/15/2023 | Pending sale | $458,000$203/sqft |
Source: | ||
| 8/16/2023 | Contingent | $458,000$203/sqft |
Source: | ||
| 7/29/2023 | Price change | $458,000-4.2%$203/sqft |
Source: | ||
| 6/27/2023 | Listed for sale | $478,000$212/sqft |
Source: | ||
Public tax history
| Year | Property taxes | Tax assessment |
|---|---|---|
| 2024 | $3,231 +6.7% | $272,700 |
| 2023 | $3,027 +9.9% | $272,700 |
| 2022 | $2,754 +5.2% | $272,700 |
Find assessor info on the county website
Neighborhood: 04860
Nearby schools
GreatSchools rating
- 6/10St George SchoolGrades: PK-8Distance: 0.2 mi

Get pre-qualified for a loan
At Zillow Home Loans, we can pre-qualify you in as little as 5 minutes with no impact to your credit score.An equal housing lender. NMLS #10287.

