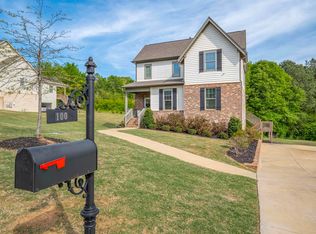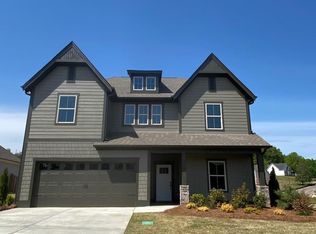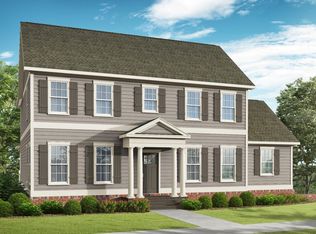Sold for $495,000
$495,000
54 Macdonald Lake Rd, Springville, AL 35146
4beds
2,582sqft
Single Family Residence
Built in 2022
-- sqft lot
$510,900 Zestimate®
$192/sqft
$2,418 Estimated rent
Home value
$510,900
$388,000 - $674,000
$2,418/mo
Zestimate® history
Loading...
Owner options
Explore your selling options
What's special
Gorgeous 1-level home (Tifton plan) with 4 BR & 3 BA, featuring a charming front porch with Southern appeal. The landscaped yard includes hedges of Knock-out Roses. Situated in the sought-after Springville neighborhood of MacDonald Farm, this home is minutes from schools, downtown shopping & restaurants, and the interstate. Enjoy neighborhood amenities like a community pool, fishing lake, and walking trails. The open-concept living space includes a cozy fireplace, vaulted ceiling, gourmet kitchen with a quartz island, stainless appliances, a walk-in pantry, and a covered deck overlooking the private backyard. The main level includes a separate dining room, laundry room, and plantation shutters throughout. The basement offers a 4th bedroom, 3rd bath, media room, and walk-out patio—perfect for a teen suite, in-law area, or home office. A 3-car garage provides ample storage and parking. Don't miss out—schedule your viewing today!
Zillow last checked: 8 hours ago
Listing updated: December 06, 2024 at 09:30am
Listed by:
Sarah Caiola 205-515-1598,
Iron City Realty, LLC
Bought with:
Beth Naylor
RE/MAX Marketplace
Source: GALMLS,MLS#: 21394918
Facts & features
Interior
Bedrooms & bathrooms
- Bedrooms: 4
- Bathrooms: 3
- Full bathrooms: 3
Primary bedroom
- Level: First
Bedroom 1
- Level: First
Bedroom 2
- Level: First
Bedroom 3
- Level: Basement
Primary bathroom
- Level: First
Bathroom 1
- Level: First
Bathroom 3
- Level: Basement
Dining room
- Level: First
Family room
- Level: First
Kitchen
- Features: Stone Counters, Kitchen Island, Pantry
- Level: First
Basement
- Area: 1347
Heating
- Forced Air
Cooling
- Central Air, Electric, Split System, Ceiling Fan(s)
Appliances
- Included: Gas Cooktop, Dishwasher, Disposal, Microwave, Self Cleaning Oven, Stainless Steel Appliance(s), Gas Water Heater
- Laundry: Electric Dryer Hookup, Washer Hookup, Main Level, Laundry Room, Laundry (ROOM), Yes
Features
- Recessed Lighting, Split Bedroom, High Ceilings, Cathedral/Vaulted, Crown Molding, Smooth Ceilings, Separate Shower, Double Vanity, Split Bedrooms, Tub/Shower Combo, Walk-In Closet(s)
- Flooring: Carpet, Hardwood, Tile
- Windows: Window Treatments, Double Pane Windows
- Basement: Full,Partially Finished,Concrete
- Attic: Pull Down Stairs,Yes
- Number of fireplaces: 1
- Fireplace features: Gas Log, Ventless, Family Room, Gas
Interior area
- Total interior livable area: 2,582 sqft
- Finished area above ground: 1,855
- Finished area below ground: 727
Property
Parking
- Total spaces: 3
- Parking features: Basement, Driveway, Lower Level, On Street, Garage Faces Side
- Attached garage spaces: 3
- Has uncovered spaces: Yes
Features
- Levels: One
- Stories: 1
- Patio & porch: Covered, Patio, Porch, Covered (DECK), Deck
- Pool features: In Ground, Fenced, Community
- Has view: Yes
- View description: Mountain(s)
- Waterfront features: No
Lot
- Features: Interior Lot, Few Trees, Subdivision
Details
- Parcel number: 1309290001001.034
- Special conditions: N/A
Construction
Type & style
- Home type: SingleFamily
- Property subtype: Single Family Residence
Materials
- Brick Over Foundation, HardiPlank Type
- Foundation: Basement
Condition
- Year built: 2022
Utilities & green energy
- Water: Public
- Utilities for property: Sewer Connected, Underground Utilities
Green energy
- Energy efficient items: Thermostat
Community & neighborhood
Community
- Community features: Clubhouse, Fishing, Park, Pond, Sidewalks, Street Lights, Swimming Allowed, Tennis Court(s), Walking Paths, Water Access, Curbs
Location
- Region: Springville
- Subdivision: Macdonald Farm
HOA & financial
HOA
- Has HOA: Yes
- HOA fee: $798 annually
- Services included: Maintenance Grounds
Other
Other facts
- Price range: $495K - $495K
- Road surface type: Paved
Price history
| Date | Event | Price |
|---|---|---|
| 12/2/2024 | Sold | $495,000-2.8%$192/sqft |
Source: | ||
| 11/9/2024 | Contingent | $509,000$197/sqft |
Source: | ||
| 9/15/2024 | Price change | $509,000-2.1%$197/sqft |
Source: | ||
| 8/18/2024 | Listed for sale | $519,900+12%$201/sqft |
Source: | ||
| 9/28/2022 | Sold | $464,333+17.6%$180/sqft |
Source: | ||
Public tax history
Tax history is unavailable.
Neighborhood: 35146
Nearby schools
GreatSchools rating
- 6/10Springville Elementary SchoolGrades: PK-5Distance: 0.6 mi
- 10/10Springville Middle SchoolGrades: 6-8Distance: 0.6 mi
- 10/10Springville High SchoolGrades: 9-12Distance: 1.1 mi
Schools provided by the listing agent
- Elementary: Springville
- Middle: Springville
- High: Springville
Source: GALMLS. This data may not be complete. We recommend contacting the local school district to confirm school assignments for this home.
Get a cash offer in 3 minutes
Find out how much your home could sell for in as little as 3 minutes with a no-obligation cash offer.
Estimated market value$510,900
Get a cash offer in 3 minutes
Find out how much your home could sell for in as little as 3 minutes with a no-obligation cash offer.
Estimated market value
$510,900


