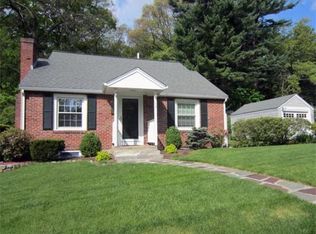Sweet Cape in the highly sought after "Generals" neighborhood. Four bedrooms, 2 full baths, Hardwood floors throughout, Wood burning Fireplace in the living room for those cozy winter nights., HUGE Eat in Kitchen with beautiful view of back yard and the town forest. Enjoy the holidays with the family in the formal dining room, . EZ Walk to the award winning Lilja Elementary School. Quick access to major routes, shopping, restaurants, and commuter rail. This is a beautiful house which has some updates done already, Play with the kids or entertain in the perfect, private, and flat back yard. Located in an amazing family friendly neighborhood! Directly abutting the Hunnewell Town Forest enjoy peaceful walks in the woods all year long. Stay warm care free with the new heating system and hot water heater done within the last year.
This property is off market, which means it's not currently listed for sale or rent on Zillow. This may be different from what's available on other websites or public sources.
