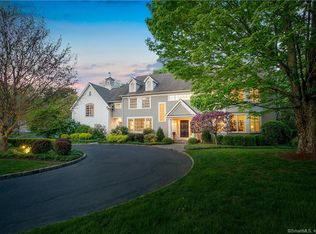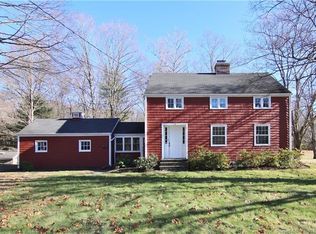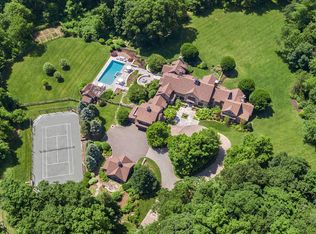Set behind private Mahogany gates and a maple tree lined, perennial bordered drive is this exceptional architectural estate.Austin Patterson Disston Architects partnered w/Michael Greenberg Associates to create this majestic residence.Ultra-modern technology combined w/old world style blend seamlessly to create perfection.SAVANT Smart House Sys to manage Apple TVs,lighting,& HVAC.Gracious public rooms for entertaining & intimate spaces for quieter life moments are enriched by exquisite finishes.The "AT HOME" Magazine's A List Kitchen Winner features a stunning Ironworks greenhouse ceiling, a LaCorneau 150 stove w/2 thermostatically controlled vaulted ovens(1 gas & 1 electric),Wolf double ovens, and furniture quality custom island. It is the heart of the home. 1500 bottle wine room w/ 3Form resin LED lit wall & gym.Stone terraces & intricate stone walls surround a beautiful heated pool/spa. Michael Greenberg designed & built cabana w/Samuel Heath shower &tennis viewing area, outdoor fireplace, hardscape w/limestone patios,& extensive landscaping complete this resort-like pool area.State of the Art award-winning Custom Har-Tru tennis court w/sprinkler system &custom fencing & windscreens, 16X20 HomeFront organic garden, Cedarworks playspace, exquisite landscaping,lush park-like grounds,& rolling lawns complete this truly special property.Perfect for entertaining or just cocooning w/family & friends.A "beautiful home". Shown by appointment to buyers seeking that perfect property.
This property is off market, which means it's not currently listed for sale or rent on Zillow. This may be different from what's available on other websites or public sources.


