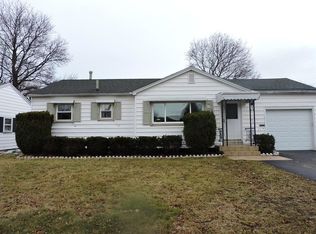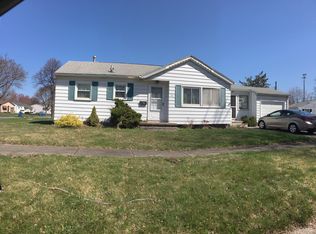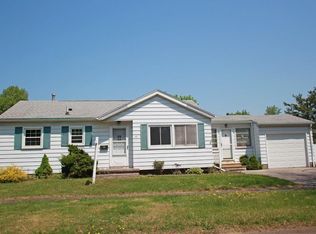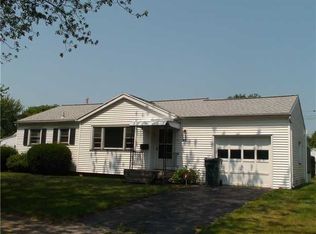Closed
$175,000
54 Lyncrest Dr, Rochester, NY 14616
2beds
1,042sqft
Single Family Residence
Built in 1957
7,200.47 Square Feet Lot
$201,700 Zestimate®
$168/sqft
$1,844 Estimated rent
Home value
$201,700
$188,000 - $216,000
$1,844/mo
Zestimate® history
Loading...
Owner options
Explore your selling options
What's special
Newly listed ranch now available! Ready to let your inner designer run wild? The large living room has so much potential! The kitchen is already equipped with a great layout & shiny stainless appliances – just update with modern finishes & you’ll have your dream space in no time. Wood-look floors continue from the kitchen into a separate dining space. If you’d rather have another bedroom, this would be a great spot & could easily be converted! Down the hall is the home’s first full bath and two bedrooms, one with gorgeous hardwood floors. Don’t skip the finished basement! Whether you need a space to work out or just lounge around, this basement could be your haven. Plus, there’s a second full bathroom down here for your convenience. In addition to the recreational space in the basement, there is both laundry and a good amount of storage space for your things. Outside you’ve got a fully fenced-in backyard, great for keeping things contained (whether it’s pups, children, or guests)! This home also has a detached two-car garage and a newer roof. If you’ve been looking for the perfect project – this could be the jackpot! Delayed negotiations until 8/2 @ noon.
Zillow last checked: 8 hours ago
Listing updated: October 03, 2023 at 11:23am
Listed by:
Sharon M. Quataert 585-900-1111,
Sharon Quataert Realty
Bought with:
Hiba S. Ibrahim, 10401325111
Empire Realty Group
Source: NYSAMLSs,MLS#: R1487434 Originating MLS: Rochester
Originating MLS: Rochester
Facts & features
Interior
Bedrooms & bathrooms
- Bedrooms: 2
- Bathrooms: 2
- Full bathrooms: 2
- Main level bathrooms: 1
- Main level bedrooms: 2
Heating
- Gas, Forced Air
Cooling
- Central Air
Appliances
- Included: Appliances Negotiable, Dryer, Dishwasher, Electric Oven, Electric Range, Gas Water Heater, Microwave, Refrigerator, Washer
- Laundry: In Basement
Features
- Ceiling Fan(s), Separate/Formal Dining Room, Separate/Formal Living Room, Bedroom on Main Level
- Flooring: Carpet, Hardwood, Laminate, Tile, Varies
- Basement: Full
- Has fireplace: No
Interior area
- Total structure area: 1,042
- Total interior livable area: 1,042 sqft
Property
Parking
- Total spaces: 2
- Parking features: Detached, Garage
- Garage spaces: 2
Features
- Levels: One
- Stories: 1
- Exterior features: Blacktop Driveway, Fence
- Fencing: Partial
Lot
- Size: 7,200 sqft
- Dimensions: 60 x 120
- Features: Residential Lot
Details
- Parcel number: 26140007557000010380000000
- Special conditions: Estate
Construction
Type & style
- Home type: SingleFamily
- Architectural style: Ranch
- Property subtype: Single Family Residence
Materials
- Aluminum Siding, Brick, Steel Siding, Vinyl Siding, Copper Plumbing, PEX Plumbing
- Foundation: Block
Condition
- Resale
- Year built: 1957
Utilities & green energy
- Electric: Circuit Breakers
- Sewer: Connected
- Water: Connected, Public
- Utilities for property: Cable Available, Sewer Connected, Water Connected
Community & neighborhood
Location
- Region: Rochester
- Subdivision: Mun Subn 07 55
Other
Other facts
- Listing terms: Cash,Conventional,FHA,VA Loan
Price history
| Date | Event | Price |
|---|---|---|
| 10/2/2023 | Sold | $175,000+34.7%$168/sqft |
Source: | ||
| 8/3/2023 | Pending sale | $129,900$125/sqft |
Source: | ||
| 7/27/2023 | Listed for sale | $129,900+89.6%$125/sqft |
Source: | ||
| 8/13/1996 | Sold | $68,500$66/sqft |
Source: Public Record Report a problem | ||
Public tax history
| Year | Property taxes | Tax assessment |
|---|---|---|
| 2024 | -- | $175,700 +74.7% |
| 2023 | -- | $100,600 |
| 2022 | -- | $100,600 |
Find assessor info on the county website
Neighborhood: Maplewood
Nearby schools
GreatSchools rating
- 5/10School 54 Flower City Community SchoolGrades: PK-6Distance: 2.9 mi
- 2/10School 58 World Of Inquiry SchoolGrades: PK-12Distance: 4.3 mi
- NANortheast College Preparatory High SchoolGrades: 9-12Distance: 2.6 mi
Schools provided by the listing agent
- District: Rochester
Source: NYSAMLSs. This data may not be complete. We recommend contacting the local school district to confirm school assignments for this home.



