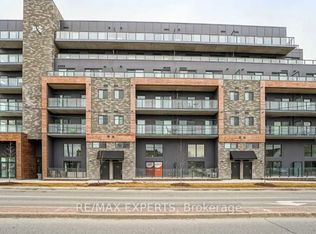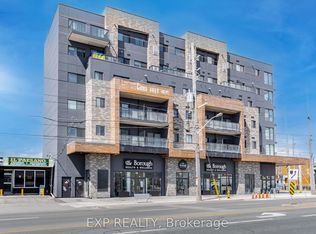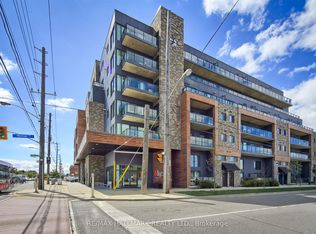Spectacular New Custom Home In The Alderwood Area. Over 3000 Sq Ft Of Living Space. Built W/Zero Expense Spared. Italian Kitchen W/High End Built-In Jenn Air Appliances & Quartz Waterfall Island/Backsplash. High End Cabinetry In Family Rm With B/I Fireplace, W/O Deck. Hardwood, Porcelain Tiles, Glass Railings, Potlights, Fancy Fixtures, Coffered Ceiling. 10 Ft Bsmt W/Above Grade Windows & Walk Out. Interlocked Drive-Way. Remainder Of Tarion Warranty Available
This property is off market, which means it's not currently listed for sale or rent on Zillow. This may be different from what's available on other websites or public sources.


