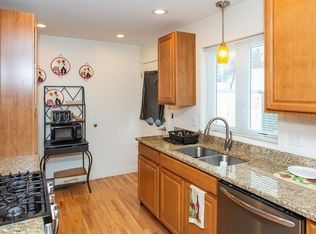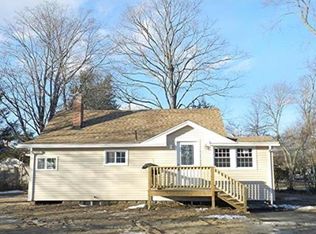Looking to downsize to 1 floor living- well look no further! This updated Ranch is cute as a button & move-in ready, just waiting for its new owner. Features include vinyl siding, vinyl windows, radiant heating, New roof and gutters (2019). The Kitchen is updated with recessed lights, ceramic tile floor, stainless steel appliances, modern SS hood and behind the pocket door is the pantry/laundry room. The living room is a nice size with a bay window and laminate floor. Master bedroom has a new ceiling fan & large slide vinyl window and walk in closet. The back yard is completely fenced with 2 patio areas and a large storage shed. Conveniently, located off of Boston Road near all major stores and minutes away to all major highways. All appliances to remain for buyers enjoyment. Schedule a showing today!
This property is off market, which means it's not currently listed for sale or rent on Zillow. This may be different from what's available on other websites or public sources.


