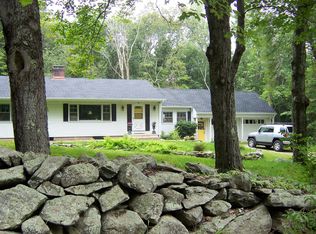Privately nestled in about a half mile down dedicated driveway on desirable country road a short distance to Bantam, move in ready single level home with many expansion possibilities. Quiet yet not remote. Tastefully updated. Light filled with recently renovated bright kitchen. Marble counter tops and center island, new appliances and windows view level back yard and inground pool. Hardwood floors throughout. Updates include nicely appointed baths, new roof, heating and cooling. Room to grow- finish second floor or expand garage side. Two bay garage has storage area, walk up attic. Could be horse property with some clearing owner can provide. Detached 3 bay barn with loft storage plus 2 car attached garage = 5 bays. Level back yard surrounded by stone walls. Great value in super location! No cable at house. Frontier for internet and Satellite for TV. No drive ins please. Showings by appointment
This property is off market, which means it's not currently listed for sale or rent on Zillow. This may be different from what's available on other websites or public sources.
