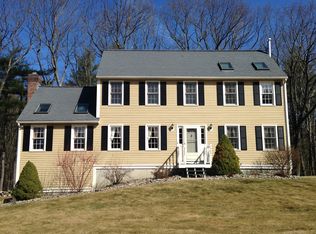Sold for $352,750
$352,750
54 Longley Rd, Shirley, MA 01464
3beds
1,670sqft
Single Family Residence
Built in 1800
4.05 Acres Lot
$452,100 Zestimate®
$211/sqft
$3,155 Estimated rent
Home value
$452,100
$393,000 - $515,000
$3,155/mo
Zestimate® history
Loading...
Owner options
Explore your selling options
What's special
54 Longley Rd, Shirley, MA. First Floor Bedroom well maintained 9 room 3 bedroom, 2 bath home with a 24x24, 2 car garage located on a very large 4.05 acre lot close to the Bull Run Restaurant. First floor bedroom with an expansive living room, bonus room and dining room. Breezeway attached to the 2 car garage. Vinyl siding. Open back yard for Summer fun. This home is in great shape. Move in ready. New $42,000.00 septic system installed 3 year ago. Roof is 30 years old. The oil tank for the heat is in the garage.
Zillow last checked: 8 hours ago
Listing updated: May 16, 2023 at 06:25am
Listed by:
Apple Country Team 978-289-0500,
Keller Williams Realty North Central 978-840-9000,
Daniel M. Loring 978-289-0500
Bought with:
Tialynn Cramb
LAER Realty Partners / Janet Cramb & Company
Source: MLS PIN,MLS#: 73078395
Facts & features
Interior
Bedrooms & bathrooms
- Bedrooms: 3
- Bathrooms: 2
- Full bathrooms: 1
- 1/2 bathrooms: 1
- Main level bathrooms: 2
- Main level bedrooms: 1
Primary bedroom
- Features: Flooring - Wall to Wall Carpet
- Level: Main,First
- Area: 238
- Dimensions: 14 x 17
Bedroom 2
- Features: Flooring - Wall to Wall Carpet
- Level: Second
- Area: 99
- Dimensions: 9 x 11
Bedroom 3
- Features: Flooring - Wall to Wall Carpet
- Level: Second
- Area: 110
- Dimensions: 10 x 11
Primary bathroom
- Features: No
Bathroom 1
- Features: Bathroom - Full, Bathroom - With Tub & Shower, Dryer Hookup - Electric, Washer Hookup
- Level: Main,First
- Area: 78
- Dimensions: 6 x 13
Bathroom 2
- Features: Bathroom - Half
- Level: Main,First
- Area: 15
- Dimensions: 3 x 5
Dining room
- Features: Flooring - Wall to Wall Carpet
- Level: Main,First
- Area: 198
- Dimensions: 11 x 18
Family room
- Features: Flooring - Laminate
- Level: Main,First
- Area: 420
- Dimensions: 21 x 20
Kitchen
- Features: Flooring - Vinyl
- Level: Main,First
- Area: 100
- Dimensions: 10 x 10
Living room
- Features: Flooring - Wall to Wall Carpet
- Level: Main,First
- Area: 216
- Dimensions: 12 x 18
Heating
- Baseboard, Oil
Cooling
- None
Appliances
- Included: Water Heater, Range, Dishwasher, Refrigerator
- Laundry: Flooring - Vinyl, Main Level, First Floor
Features
- Flooring: Vinyl, Carpet
- Basement: Crawl Space,Bulkhead,Dirt Floor,Unfinished
- Has fireplace: No
Interior area
- Total structure area: 1,670
- Total interior livable area: 1,670 sqft
Property
Parking
- Total spaces: 6
- Parking features: Attached, Off Street
- Attached garage spaces: 2
- Uncovered spaces: 4
Accessibility
- Accessibility features: No
Features
- Patio & porch: Porch - Enclosed
- Exterior features: Porch - Enclosed, Storage
Lot
- Size: 4.05 Acres
- Features: Wooded, Level
Details
- Parcel number: M:0098 B:000A L:0101,745363
- Zoning: R1
Construction
Type & style
- Home type: SingleFamily
- Architectural style: Cape,Other (See Remarks)
- Property subtype: Single Family Residence
Materials
- Frame
- Foundation: Brick/Mortar
- Roof: Shingle
Condition
- Year built: 1800
Utilities & green energy
- Electric: 220 Volts, 100 Amp Service
- Sewer: Private Sewer
- Water: Private
- Utilities for property: for Electric Range
Community & neighborhood
Community
- Community features: Pool, Walk/Jog Trails, Conservation Area, Highway Access, House of Worship, Public School, T-Station
Location
- Region: Shirley
Price history
| Date | Event | Price |
|---|---|---|
| 5/16/2023 | Sold | $352,750-11.8%$211/sqft |
Source: MLS PIN #73078395 Report a problem | ||
| 4/3/2023 | Contingent | $400,000$240/sqft |
Source: MLS PIN #73078395 Report a problem | ||
| 3/29/2023 | Listed for sale | $400,000$240/sqft |
Source: MLS PIN #73078395 Report a problem | ||
| 3/27/2023 | Contingent | $400,000$240/sqft |
Source: MLS PIN #73078395 Report a problem | ||
| 3/20/2023 | Price change | $400,000-9.1%$240/sqft |
Source: MLS PIN #73078395 Report a problem | ||
Public tax history
| Year | Property taxes | Tax assessment |
|---|---|---|
| 2025 | $4,473 -9.1% | $344,900 -4.9% |
| 2024 | $4,919 +5.1% | $362,500 +9.8% |
| 2023 | $4,679 +3.4% | $330,000 +12.9% |
Find assessor info on the county website
Neighborhood: 01464
Nearby schools
GreatSchools rating
- 5/10Lura A. White Elementary SchoolGrades: K-5Distance: 3.7 mi
- 5/10Ayer Shirley Regional Middle SchoolGrades: 6-8Distance: 3.2 mi
- 5/10Ayer Shirley Regional High SchoolGrades: 9-12Distance: 3.6 mi
Schools provided by the listing agent
- Elementary: Shirley
- Middle: Ayer/Shirley
- High: Ayer/Shirley
Source: MLS PIN. This data may not be complete. We recommend contacting the local school district to confirm school assignments for this home.
Get a cash offer in 3 minutes
Find out how much your home could sell for in as little as 3 minutes with a no-obligation cash offer.
Estimated market value$452,100
Get a cash offer in 3 minutes
Find out how much your home could sell for in as little as 3 minutes with a no-obligation cash offer.
Estimated market value
$452,100
