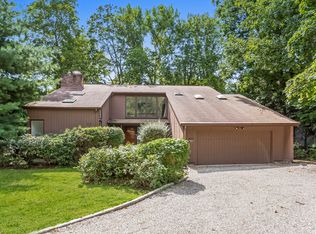Sold for $2,815,000
$2,815,000
54 Long Lots Road, Westport, CT 06880
5beds
6,932sqft
Single Family Residence
Built in 2016
0.5 Acres Lot
$4,007,500 Zestimate®
$406/sqft
$15,731 Estimated rent
Home value
$4,007,500
$3.57M - $4.57M
$15,731/mo
Zestimate® history
Loading...
Owner options
Explore your selling options
What's special
Light, bright and open, this transitional farmhouse home has 6900 sqft of living space. Custom built for modern living, with sophisticated attention to detail throughout. The spacious foyer flows directly into the main living areas, with peeks into the formal living room and dining rooms (and the covered front porch!) The great room spans the rear of the home and consists of a top notch kitchen, dining area and family room. Anchoring the kitchen is a large island, with seating and Quartz countertops, Thermador appliances, including a double range that sets the tone for chef level cooking. Walk out to two stone patios with bistro lights to grill and entertain friends. There's a butler’s pantry with storage, wet bar and beverage fridge. A modern gas fireplace is surrounded by both stone and sleek built-ins. Rounding out the main level are a private office, a smartly designed mudroom and a powder room. Upstairs, there are two en-suite bedrooms and two bedrooms that share a Jack and Jill bath, plus the primary bedroom. The primary suite includes dual dressing rooms, a sitting area, stunning (and huge) marble bath and pretty backyard views where there is room for a pool! The lower level is home to several expansive flexible spaces for recreation, exercise etc. Two car garage with EV charger, new stone walls/fence + privacy gate, natural gas, city water, city sewer.
Zillow last checked: 8 hours ago
Listing updated: October 01, 2024 at 01:00am
Listed by:
THE LESLIE CLARKE TEAM,
Leslie Clarke 203-984-1856,
Compass Connecticut, LLC 203-293-9715
Bought with:
Leslie Clarke, RES.0790079
Compass Connecticut, LLC
Source: Smart MLS,MLS#: 170622786
Facts & features
Interior
Bedrooms & bathrooms
- Bedrooms: 5
- Bathrooms: 5
- Full bathrooms: 4
- 1/2 bathrooms: 1
Primary bedroom
- Features: Full Bath, Walk-In Closet(s), Hardwood Floor
- Level: Upper
Bedroom
- Features: Hardwood Floor
- Level: Upper
Bedroom
- Features: Jack & Jill Bath, Hardwood Floor
- Level: Upper
Bedroom
- Features: Jack & Jill Bath, Hardwood Floor
- Level: Upper
Bedroom
- Features: Full Bath, Walk-In Closet(s), Hardwood Floor
- Level: Upper
Dining room
- Features: High Ceilings, Wet Bar, Hardwood Floor
- Level: Main
Family room
- Features: Built-in Features, Fireplace, Hardwood Floor
- Level: Main
Kitchen
- Features: Dining Area, Kitchen Island
- Level: Main
Living room
- Features: High Ceilings, Hardwood Floor
- Level: Main
Office
- Features: Hardwood Floor
- Level: Main
Rec play room
- Features: Engineered Wood Floor
- Level: Lower
Heating
- Hot Water, Natural Gas
Cooling
- Central Air
Appliances
- Included: Oven/Range, Microwave, Range Hood, Refrigerator, Freezer, Dishwasher, Water Heater
- Laundry: Upper Level, Mud Room
Features
- Entrance Foyer
- Basement: Full,Finished
- Attic: Pull Down Stairs
- Number of fireplaces: 1
Interior area
- Total structure area: 6,932
- Total interior livable area: 6,932 sqft
- Finished area above ground: 4,836
- Finished area below ground: 2,096
Property
Parking
- Total spaces: 2
- Parking features: Attached
- Attached garage spaces: 2
Features
- Patio & porch: Porch, Patio
- Exterior features: Rain Gutters, Underground Sprinkler
Lot
- Size: 0.50 Acres
- Features: Level
Details
- Parcel number: 411897
- Zoning: AA_A
Construction
Type & style
- Home type: SingleFamily
- Architectural style: Colonial
- Property subtype: Single Family Residence
Materials
- Wood Siding
- Foundation: Concrete Perimeter
- Roof: Asphalt
Condition
- New construction: No
- Year built: 2016
Utilities & green energy
- Sewer: Public Sewer
- Water: Public
Community & neighborhood
Security
- Security features: Security System
Community
- Community features: Golf, Library, Playground, Tennis Court(s)
Location
- Region: Westport
- Subdivision: Long Lots
Price history
| Date | Event | Price |
|---|---|---|
| 6/21/2024 | Sold | $2,815,000+2.4%$406/sqft |
Source: | ||
| 4/4/2024 | Pending sale | $2,750,000$397/sqft |
Source: | ||
| 3/14/2024 | Listed for sale | $2,750,000+27.9%$397/sqft |
Source: | ||
| 10/21/2020 | Listing removed | $2,150,000$310/sqft |
Source: William Raveis Real Estate #170327391 Report a problem | ||
| 9/22/2020 | Listed for sale | $2,150,000+22.9%$310/sqft |
Source: William Raveis Real Estate #170327391 Report a problem | ||
Public tax history
| Year | Property taxes | Tax assessment |
|---|---|---|
| 2025 | $25,727 +12.9% | $1,364,100 +11.5% |
| 2024 | $22,785 +2% | $1,223,700 +0.5% |
| 2023 | $22,334 +1.6% | $1,217,100 |
Find assessor info on the county website
Neighborhood: Staples
Nearby schools
GreatSchools rating
- 9/10Long Lots SchoolGrades: K-5Distance: 0.7 mi
- 8/10Bedford Middle SchoolGrades: 6-8Distance: 1.1 mi
- 10/10Staples High SchoolGrades: 9-12Distance: 0.8 mi
Schools provided by the listing agent
- Elementary: Long Lots
- Middle: Bedford
- High: Staples
Source: Smart MLS. This data may not be complete. We recommend contacting the local school district to confirm school assignments for this home.
Sell for more on Zillow
Get a Zillow Showcase℠ listing at no additional cost and you could sell for .
$4,007,500
2% more+$80,150
With Zillow Showcase(estimated)$4,087,650
