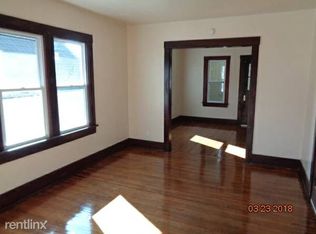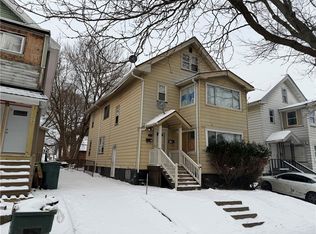Closed
$45,000
54 Locust St, Rochester, NY 14613
3beds
1,402sqft
Duplex, Multi Family
Built in 1925
-- sqft lot
$-- Zestimate®
$32/sqft
$1,223 Estimated rent
Home value
Not available
Estimated sales range
Not available
$1,223/mo
Zestimate® history
Loading...
Owner options
Explore your selling options
What's special
Another Rocking Rochester property offering! This two family needs just a little bit of work to make it perfect. Certificate of Occupancy expired on 10/1/23- being sold without a C of O. Lower unit is vacant. Upper unit is occupied. Price reflects some repairs needed. Garage is in rough shape but boarded and secure. Projecting rent for vacant unit at $750 + $595 for upper unit, Gross Annual Income of $16,140
Zillow last checked: 8 hours ago
Listing updated: January 23, 2024 at 10:08am
Listed by:
Colleen M. Bracci 585-719-3566,
RE/MAX Realty Group,
Norman David Singleton 585-719-3500,
RE/MAX Realty Group
Bought with:
Courtney Tinker, 10401340291
NextHome Endeavor
Source: NYSAMLSs,MLS#: R1501554 Originating MLS: Rochester
Originating MLS: Rochester
Facts & features
Interior
Bedrooms & bathrooms
- Bedrooms: 3
- Bathrooms: 2
- Full bathrooms: 2
Heating
- Gas, Forced Air
Appliances
- Included: Gas Water Heater
Features
- Natural Woodwork
- Flooring: Hardwood, Luxury Vinyl, Varies
- Windows: Thermal Windows
- Basement: Full
- Has fireplace: No
Interior area
- Total structure area: 1,402
- Total interior livable area: 1,402 sqft
Property
Parking
- Total spaces: 2
- Parking features: Paved
- Garage spaces: 2
Features
- Levels: Two
- Stories: 2
- Exterior features: Fence
- Fencing: Partial
Lot
- Size: 4,791 sqft
- Dimensions: 40 x 117
- Features: Near Public Transit, Rectangular, Rectangular Lot, Residential Lot
Details
- Parcel number: 26140010534000030350000000
- Special conditions: Standard
Construction
Type & style
- Home type: MultiFamily
- Architectural style: Duplex
- Property subtype: Duplex, Multi Family
Materials
- Aluminum Siding, Steel Siding, Stucco, Copper Plumbing, PEX Plumbing
- Roof: Asphalt
Condition
- Resale
- Year built: 1925
Utilities & green energy
- Electric: Circuit Breakers
- Sewer: Connected
- Water: Connected, Public
- Utilities for property: Cable Available, Sewer Connected, Water Connected
Community & neighborhood
Location
- Region: Rochester
- Subdivision: Rb Wicks Sub
Other
Other facts
- Listing terms: Cash,Conventional
Price history
| Date | Event | Price |
|---|---|---|
| 12/1/2025 | Listing removed | $59,900$43/sqft |
Source: | ||
| 9/27/2025 | Contingent | $59,900$43/sqft |
Source: | ||
| 9/22/2025 | Price change | $59,900-14.4%$43/sqft |
Source: | ||
| 8/24/2025 | Price change | $70,000-6.5%$50/sqft |
Source: | ||
| 6/2/2025 | Listed for sale | $74,900+66.4%$53/sqft |
Source: | ||
Public tax history
| Year | Property taxes | Tax assessment |
|---|---|---|
| 2024 | -- | $76,000 +117.1% |
| 2023 | -- | $35,000 |
| 2022 | -- | $35,000 |
Find assessor info on the county website
Neighborhood: Edgerton
Nearby schools
GreatSchools rating
- 5/10School 54 Flower City Community SchoolGrades: PK-6Distance: 0.4 mi
- NAJoseph C Wilson Foundation AcademyGrades: K-8Distance: 2 mi
- 6/10Rochester Early College International High SchoolGrades: 9-12Distance: 2 mi
Schools provided by the listing agent
- District: Rochester
Source: NYSAMLSs. This data may not be complete. We recommend contacting the local school district to confirm school assignments for this home.

