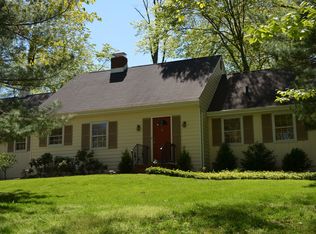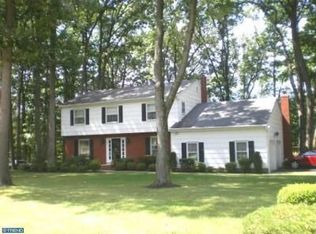Unpack and move in to this one-of-a-kind, meticulously-maintained colonial in the park-like, Mountainview section of Ewing, featuring nearly 3200 sq ft of living space, with 5 bedrooms, including TWO master bedrooms (or in-law suite), thanks to a stunning, first-floor master suite addition, perfect for you (or for your very lucky guest or relative!) The warm, freshly-painted foyer invites you in and centers the spacious and formal living and dining rooms of this expansive center hall colonial, offering dual hall closets and a traditional hardwood staircase to upstairs. Beyond the foyer, you'll have plenty of room for entertaining in the generously-sized family-room, with a traditional brick, gas fire place and neutral berber carpeting, which opens to a large, screened in porch, overlooking the treed back-yard. Heading into the bright and sunny kitchen, you'll be drawn to the triple window which fills the room with natural light, but you'll be impressed with the design and functionality of the owner's renovation. An abundance of custom cabinetry, including a breakfast bar and separate desk area, upgraded appliances (Sub-Zero refrigerator, Kitchen-Aid dishwasher, Samsung Convection double oven and range,) and Corian countertops throughout, answer all your cooking and storage needs! The nearby laundry room provides additional cabinetry and storage options and keeps your washer and dryer hidden from view, as it leads to the garage, as well as the recently added master or in-law suite addition. This spectacular space provides plenty of space for sleep, as well as relaxation and even has its own deck, accessed through French doors. It is flanked by an accompanying ensuite bathroom and an enormous, walk-in closet with a custom closet system! If that weren't enough, upstairs you'll find two full baths and four more generously sized bedrooms, including another master suite with adjacent sitting room (begging to be converted to a custom walk-in closet to out-do its downstairs counterpart!) surrounded by hardwood flooring throughout. Finally, this homes features a new roof, full, dry basement, pull-down attic stairs, updated HVAC systems, sprinkler system, security system and so much more! Outside, the combination of beautiful, professional landscaping in this natural setting, adds the finishing touches to this wonderful home. And while you won't want to leave, being just minutes to Rt. 95, you'll never be too far from home. Don't miss it!
This property is off market, which means it's not currently listed for sale or rent on Zillow. This may be different from what's available on other websites or public sources.


