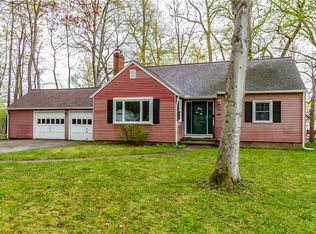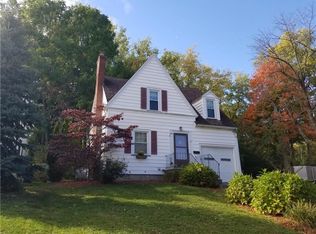Closed
$191,250
54 Lettington Ave, Rochester, NY 14624
2beds
895sqft
Single Family Residence
Built in 1948
7,840.8 Square Feet Lot
$207,400 Zestimate®
$214/sqft
$1,805 Estimated rent
Home value
$207,400
$193,000 - $224,000
$1,805/mo
Zestimate® history
Loading...
Owner options
Explore your selling options
What's special
Welcome to this charming 2bed 1bath home perfectly situated on a quiet dead end street.Centrally located you’ll enjoy the convenience of nearby shopping, dining, entertainment & easy access to the expressway.Step inside & be greeted by the warmth of beautiful original hardwood floors that flow throughout.The living area is bright and inviting.The large sliders lead out to a deck & a generously sized backyard ideal for relaxing or entertaining.2 spacious bedrooms each offering ample closet space. There’s also an exciting opportunity to expand your living space w/ the option to finish the upper level, which could serve as an additional bedroom, home office, or recreation room.You’ll appreciate the peace of mind that comes with updated mechanics throughout.The kitchen is both functional and stylish, offering plenty of cabinet space & room for a dining table.The bathroom is well appointed & conveniently located between the bedrooms.The quiet street enhances the home’s tranquility,making it an ideal retreat from the hustle and bustle of daily life.This home is more spacious than it appears & brimming w/ potential.Don’t miss your chance to call this gem your own.Delayed neg 8/12 @10AM
Zillow last checked: 8 hours ago
Listing updated: September 17, 2024 at 04:44am
Listed by:
Tiffany A. Montgomery 315-719-8776,
Revolution Real Estate
Bought with:
Kristina Locicero, 10401361040
Howard Hanna
Source: NYSAMLSs,MLS#: R1556171 Originating MLS: Rochester
Originating MLS: Rochester
Facts & features
Interior
Bedrooms & bathrooms
- Bedrooms: 2
- Bathrooms: 1
- Full bathrooms: 1
- Main level bathrooms: 1
- Main level bedrooms: 2
Heating
- Gas, Forced Air
Cooling
- Central Air
Appliances
- Included: Dryer, Gas Oven, Gas Range, Gas Water Heater, Microwave, Refrigerator, Washer
- Laundry: In Basement
Features
- Ceiling Fan(s), Eat-in Kitchen, Sliding Glass Door(s), Bedroom on Main Level
- Flooring: Hardwood, Tile, Varies
- Doors: Sliding Doors
- Windows: Thermal Windows
- Basement: Full,Sump Pump
- Has fireplace: No
Interior area
- Total structure area: 895
- Total interior livable area: 895 sqft
Property
Parking
- Total spaces: 1
- Parking features: Detached, Garage
- Garage spaces: 1
Features
- Levels: Two
- Stories: 2
- Patio & porch: Deck, Open, Porch
- Exterior features: Blacktop Driveway, Deck
Lot
- Size: 7,840 sqft
- Dimensions: 50 x 158
- Features: Residential Lot
Details
- Parcel number: 2626001192000001064000
- Special conditions: Standard
Construction
Type & style
- Home type: SingleFamily
- Architectural style: Cape Cod,Ranch
- Property subtype: Single Family Residence
Materials
- Vinyl Siding
- Foundation: Block
- Roof: Asphalt
Condition
- Resale
- Year built: 1948
Utilities & green energy
- Sewer: Connected
- Water: Connected, Public
- Utilities for property: High Speed Internet Available, Sewer Connected, Water Connected
Community & neighborhood
Location
- Region: Rochester
- Subdivision: Renouf Heights
Other
Other facts
- Listing terms: Cash,Conventional,FHA,VA Loan
Price history
| Date | Event | Price |
|---|---|---|
| 9/16/2024 | Sold | $191,250+41.8%$214/sqft |
Source: | ||
| 8/13/2024 | Pending sale | $134,900$151/sqft |
Source: | ||
| 8/7/2024 | Listed for sale | $134,900+53.3%$151/sqft |
Source: | ||
| 2/6/2019 | Sold | $88,000-4.3%$98/sqft |
Source: | ||
| 12/23/2018 | Pending sale | $92,000$103/sqft |
Source: Keller Williams Realty Greater Rochester West #R1157570 Report a problem | ||
Public tax history
| Year | Property taxes | Tax assessment |
|---|---|---|
| 2024 | -- | $100,500 |
| 2023 | -- | $100,500 |
| 2022 | -- | $100,500 |
Find assessor info on the county website
Neighborhood: 14624
Nearby schools
GreatSchools rating
- 6/10Paul Road SchoolGrades: K-5Distance: 3.4 mi
- 5/10Gates Chili Middle SchoolGrades: 6-8Distance: 1.4 mi
- 5/10Gates Chili High SchoolGrades: 9-12Distance: 1.6 mi
Schools provided by the listing agent
- District: Gates Chili
Source: NYSAMLSs. This data may not be complete. We recommend contacting the local school district to confirm school assignments for this home.

