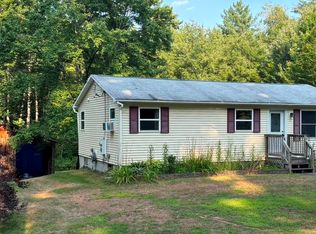Pride of Ownership throughout this amazingly well cared for home! Open concept in design with cathedral ceilings, featuring a new gorgeous cherry kitchen with a rich mahogany stain accented by granite and stainless steel appliances, gas fireplace, hardwood flrs, master suite w/ private bath, crown molding throughout, 12x12 three season porch and almost completely finished walk out LL , ideal for entertaining with built in bar! Central AC, Wired for generator and room for a garage! Full irrigation and a well landscaped lot accented by stone walls. Minutes to Concord in low tax Loudon!
This property is off market, which means it's not currently listed for sale or rent on Zillow. This may be different from what's available on other websites or public sources.
