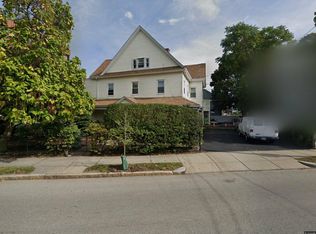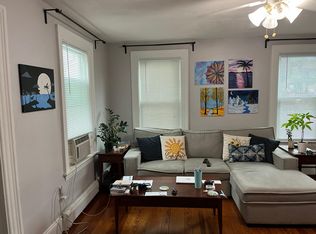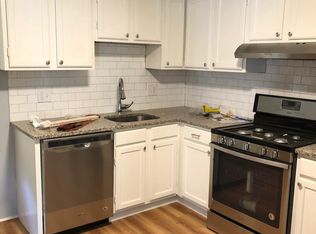This single family home has a unique layout offering flexibility for the owner. With hardwood floors and two updated kitchens, this freshly painted Cape is a great opportunity for extended families or those looking for a potential accessory apartment. The main level includes three bedrooms, a full bathroom, a bright living room, an eat-in kitchen, and a sunroom as well as access to the large basement with laundry. The kitchen was recently remodeled with updated cabinetry, stainless steel appliances, and quartz counters. On the second floor there are two bedrooms, a full bathroom, a family room, an eat-in kitchen, and a sunroom with a deck. The electricity is separately metered, the heating system was replaced in 2010, and the rear sunroom roof was replaced in 2016. Centrally located within easy reach of stores, restaurants, highways, and public transportation, this home is a wonderful opportunity for the right buyer. Take the virtual tour and ask the agent for more information!
This property is off market, which means it's not currently listed for sale or rent on Zillow. This may be different from what's available on other websites or public sources.


