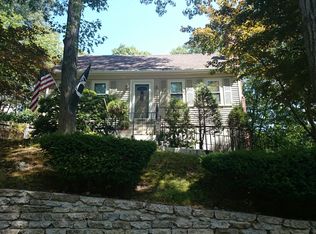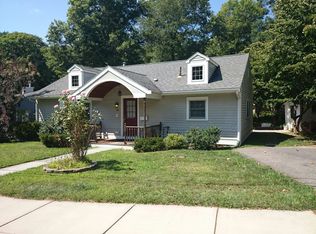Sold for $1,450,000
$1,450,000
54 Leland Rd, Brookline, MA 02467
3beds
2,192sqft
Single Family Residence
Built in 1948
6,904 Square Feet Lot
$1,543,800 Zestimate®
$661/sqft
$5,637 Estimated rent
Home value
$1,543,800
$1.44M - $1.67M
$5,637/mo
Zestimate® history
Loading...
Owner options
Explore your selling options
What's special
Nestled behind a white picket fence on an idyllic Brookline block near Allandale Farm, this classic New England Colonial exudes warmth, elegance, and architectural charm. The gracious formal living room offers a fireplace and gorgeous millwork. A handsome dining room flows into the expanded eat-in-kitchen with white cabinets, granite countertops, cathedral ceilings, solar-powered skylights, and views to the thoughtfully landscaped backyard and patio. A versatile first floor family room or office also overlooks the garden. Upstairs there are three bedrooms, including an expansive primary bedroom with double closets. The fabulous finished lower level offers a versatile play or rec room, a guest or exercise space, a full bath, and a laundry room. Numerous infrastructure upgrades including a modern boiler and new interior paint. One-car attached garage. Central air. Coveted Chestnut Hill location near shopping, restaurants, the Putterham Library, and public and private schools.
Zillow last checked: 8 hours ago
Listing updated: April 19, 2024 at 03:47pm
Listed by:
Elisabeth Preis 617-997-1694,
Compass 617-752-6845
Bought with:
Michelle J. Lane
Michelle Lane Real Estate
Source: MLS PIN,MLS#: 73211265
Facts & features
Interior
Bedrooms & bathrooms
- Bedrooms: 3
- Bathrooms: 3
- Full bathrooms: 2
- 1/2 bathrooms: 1
Primary bedroom
- Features: Closet, Flooring - Hardwood
- Level: Second
- Area: 231
- Dimensions: 11 x 21
Bedroom 2
- Features: Closet, Flooring - Hardwood
- Level: Second
- Area: 121
- Dimensions: 11 x 11
Bedroom 3
- Features: Walk-In Closet(s), Flooring - Hardwood
- Level: Second
- Area: 88
- Dimensions: 8 x 11
Bathroom 1
- Features: Bathroom - Full, Bathroom - Tiled With Tub & Shower, Flooring - Stone/Ceramic Tile
- Level: Second
Bathroom 2
- Features: Bathroom - Half, Flooring - Stone/Ceramic Tile
- Level: First
Bathroom 3
- Features: Bathroom - Full, Bathroom - With Shower Stall
- Level: Basement
Dining room
- Features: Closet/Cabinets - Custom Built, Flooring - Hardwood
- Level: First
- Area: 121
- Dimensions: 11 x 11
Family room
- Features: Flooring - Hardwood
- Level: First
- Area: 88
- Dimensions: 11 x 8
Kitchen
- Features: Skylight, Cathedral Ceiling(s), Flooring - Hardwood
- Level: First
- Area: 270
- Dimensions: 15 x 18
Living room
- Features: Flooring - Hardwood
- Level: First
- Area: 220
- Dimensions: 20 x 11
Heating
- Baseboard, Oil
Cooling
- Central Air
Appliances
- Included: Electric Water Heater, Range, Dishwasher, Disposal, Washer, Dryer
- Laundry: Sink, In Basement, Electric Dryer Hookup, Washer Hookup
Features
- Closet, Exercise Room, Play Room
- Flooring: Wood, Tile, Carpet, Flooring - Wall to Wall Carpet
- Basement: Full,Partially Finished,Bulkhead
- Number of fireplaces: 1
- Fireplace features: Living Room
Interior area
- Total structure area: 2,192
- Total interior livable area: 2,192 sqft
Property
Parking
- Total spaces: 3
- Parking features: Attached, Paved Drive, Off Street, Paved
- Attached garage spaces: 1
- Uncovered spaces: 2
Features
- Patio & porch: Patio
- Exterior features: Patio, Storage, Fenced Yard, Garden
- Fencing: Fenced/Enclosed,Fenced
Lot
- Size: 6,904 sqft
Details
- Parcel number: 41970
- Zoning: S-7
Construction
Type & style
- Home type: SingleFamily
- Architectural style: Colonial
- Property subtype: Single Family Residence
Materials
- Frame
- Foundation: Concrete Perimeter
- Roof: Shingle
Condition
- Year built: 1948
Utilities & green energy
- Electric: Circuit Breakers
- Sewer: Public Sewer
- Water: Public
- Utilities for property: for Electric Range, for Electric Dryer, Washer Hookup
Community & neighborhood
Community
- Community features: Public Transportation, Shopping, Tennis Court(s), Park, Walk/Jog Trails, Golf, Medical Facility, Bike Path, Conservation Area, House of Worship, Private School, Public School
Location
- Region: Brookline
Other
Other facts
- Road surface type: Paved
Price history
| Date | Event | Price |
|---|---|---|
| 4/19/2024 | Sold | $1,450,000+1.8%$661/sqft |
Source: MLS PIN #73211265 Report a problem | ||
| 3/12/2024 | Listed for sale | $1,425,000+105%$650/sqft |
Source: MLS PIN #73211265 Report a problem | ||
| 1/28/2008 | Sold | $695,000$317/sqft |
Source: Public Record Report a problem | ||
Public tax history
| Year | Property taxes | Tax assessment |
|---|---|---|
| 2025 | $12,637 +6% | $1,280,300 +4.9% |
| 2024 | $11,924 +9.9% | $1,220,500 +12.2% |
| 2023 | $10,846 +2.7% | $1,087,900 +5% |
Find assessor info on the county website
Neighborhood: Chestnut Hill
Nearby schools
GreatSchools rating
- 9/10Baker SchoolGrades: K-8Distance: 0.8 mi
- 9/10Brookline High SchoolGrades: 9-12Distance: 2.5 mi
- 7/10Roland Hayes SchoolGrades: K-8Distance: 2 mi
Schools provided by the listing agent
- Elementary: Baker / Buffer
- High: Brookline High
Source: MLS PIN. This data may not be complete. We recommend contacting the local school district to confirm school assignments for this home.
Get a cash offer in 3 minutes
Find out how much your home could sell for in as little as 3 minutes with a no-obligation cash offer.
Estimated market value$1,543,800
Get a cash offer in 3 minutes
Find out how much your home could sell for in as little as 3 minutes with a no-obligation cash offer.
Estimated market value
$1,543,800

