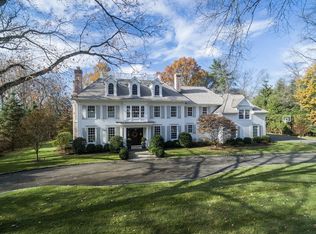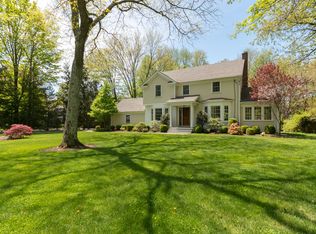Sold for $2,950,000
$2,950,000
54 Leeuwarden Road, Darien, CT 06820
5beds
6,098sqft
Single Family Residence
Built in 1952
1.78 Acres Lot
$4,034,500 Zestimate®
$484/sqft
$18,103 Estimated rent
Home value
$4,034,500
$3.55M - $4.64M
$18,103/mo
Zestimate® history
Loading...
Owner options
Explore your selling options
What's special
Classic Cape charm meets sun-filled and spacious living in this 5 bedroom, 4.2 bathroom home located in the desirable Ox Ridge District. As you step into the foyer, the expansive main level boasts two offices, sun room, and formal living and dining room. Steps away, a large kitchen with stainless steel appliances and oversized island opens to a gorgeous family room with stone fireplace. Upstairs is the primary suite and 3 additional bedrooms.Not to be missed is the 5th bedroom suite, located above the garage, accompanied by a separate bathroom and bonus room. There is no shortage of living space with a lower level playroom (not included in sq ft) Set on 1.78 park-like acres in a sought after neighborhood, this home is a must see. Mounted TV's Included & Basketball Hoop
Zillow last checked: 8 hours ago
Listing updated: June 30, 2023 at 11:55am
Listed by:
Janine Tienken 203-246-7518,
Houlihan Lawrence 203-655-8238
Bought with:
Bruce A. Baker, RES.0769662
William Pitt Sotheby's Int'l
Source: Smart MLS,MLS#: 170544839
Facts & features
Interior
Bedrooms & bathrooms
- Bedrooms: 5
- Bathrooms: 6
- Full bathrooms: 4
- 1/2 bathrooms: 2
Primary bedroom
- Features: High Ceilings, Full Bath, Walk-In Closet(s)
- Level: Upper
- Area: 322 Square Feet
- Dimensions: 23 x 14
Bedroom
- Level: Upper
- Area: 192 Square Feet
- Dimensions: 12 x 16
Bedroom
- Level: Upper
- Area: 170 Square Feet
- Dimensions: 17 x 10
Bedroom
- Level: Upper
- Area: 230 Square Feet
- Dimensions: 10 x 23
Bedroom
- Features: High Ceilings, Full Bath
- Level: Upper
- Area: 288 Square Feet
- Dimensions: 24 x 12
Den
- Features: Fireplace
- Level: Main
- Area: 154 Square Feet
- Dimensions: 14 x 11
Dining room
- Features: Bay/Bow Window
- Level: Main
- Area: 255 Square Feet
- Dimensions: 15 x 17
Family room
- Features: High Ceilings, Built-in Features, Fireplace, Hardwood Floor
- Level: Main
- Area: 550 Square Feet
- Dimensions: 22 x 25
Kitchen
- Features: Hardwood Floor, Kitchen Island, Remodeled
- Level: Main
- Area: 595 Square Feet
- Dimensions: 17 x 35
Living room
- Features: Built-in Features, Fireplace, French Doors, Hardwood Floor
- Level: Main
- Area: 360 Square Feet
- Dimensions: 24 x 15
Office
- Features: Bookcases
- Level: Main
- Area: 132 Square Feet
- Dimensions: 11 x 12
Office
- Features: High Ceilings, Hardwood Floor, Skylight
- Level: Upper
- Area: 126 Square Feet
- Dimensions: 9 x 14
Rec play room
- Features: High Ceilings
- Level: Upper
- Area: 275 Square Feet
- Dimensions: 25 x 11
Rec play room
- Level: Lower
- Area: 729 Square Feet
- Dimensions: 27 x 27
Sun room
- Features: High Ceilings
- Level: Main
- Area: 225 Square Feet
- Dimensions: 15 x 15
Heating
- Forced Air, Radiator, Oil
Cooling
- Central Air
Appliances
- Included: Gas Cooktop, Oven, Microwave, Refrigerator, Dishwasher, Washer, Dryer, Water Heater
- Laundry: Lower Level, Upper Level, Mud Room
Features
- Wired for Data, Entrance Foyer, Smart Thermostat
- Doors: French Doors
- Basement: Full,Partially Finished
- Number of fireplaces: 3
Interior area
- Total structure area: 6,098
- Total interior livable area: 6,098 sqft
- Finished area above ground: 5,368
- Finished area below ground: 730
Property
Parking
- Total spaces: 2
- Parking features: Attached, Garage Door Opener, Private, Asphalt
- Attached garage spaces: 2
- Has uncovered spaces: Yes
Features
- Patio & porch: Patio, Terrace
- Exterior features: Rain Gutters, Lighting, Underground Sprinkler
- Waterfront features: Beach Access
Lot
- Size: 1.78 Acres
- Features: Cul-De-Sac, Landscaped
Details
- Parcel number: 105835
- Zoning: R-1
Construction
Type & style
- Home type: SingleFamily
- Architectural style: Cape Cod
- Property subtype: Single Family Residence
Materials
- Clapboard, Wood Siding
- Foundation: Concrete Perimeter
- Roof: Asphalt
Condition
- New construction: No
- Year built: 1952
Utilities & green energy
- Sewer: Public Sewer
- Water: Public
Community & neighborhood
Security
- Security features: Security System
Location
- Region: Darien
Price history
| Date | Event | Price |
|---|---|---|
| 6/30/2023 | Sold | $2,950,000+1.9%$484/sqft |
Source: | ||
| 1/20/2023 | Contingent | $2,895,000$475/sqft |
Source: | ||
| 1/15/2023 | Listed for sale | $2,895,000+313.6%$475/sqft |
Source: | ||
| 2/10/1995 | Sold | $700,000$115/sqft |
Source: Public Record Report a problem | ||
Public tax history
| Year | Property taxes | Tax assessment |
|---|---|---|
| 2025 | $29,706 +5.4% | $1,918,980 |
| 2024 | $28,190 +25.2% | $1,918,980 +50% |
| 2023 | $22,521 +2.2% | $1,278,900 |
Find assessor info on the county website
Neighborhood: 06820
Nearby schools
GreatSchools rating
- 9/10Ox Ridge Elementary SchoolGrades: PK-5Distance: 1.5 mi
- 9/10Middlesex Middle SchoolGrades: 6-8Distance: 1.2 mi
- 10/10Darien High SchoolGrades: 9-12Distance: 0.9 mi
Schools provided by the listing agent
- Elementary: Ox Ridge
- Middle: Middlesex
- High: Darien
Source: Smart MLS. This data may not be complete. We recommend contacting the local school district to confirm school assignments for this home.
Sell for more on Zillow
Get a Zillow Showcase℠ listing at no additional cost and you could sell for .
$4,034,500
2% more+$80,690
With Zillow Showcase(estimated)$4,115,190

