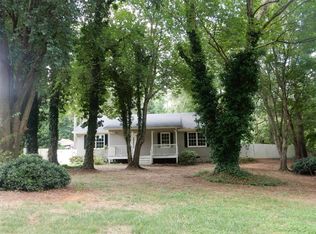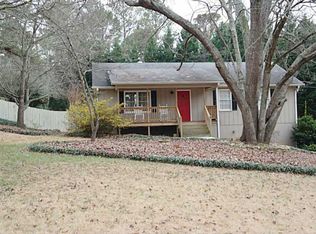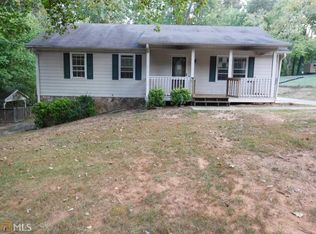What a dollhouse! You'll love this 3 bedroom, 1 bath home with hardwood flooring in the living room, kitchen, bath & hall. Even though the home has central HVAC, the woodburning stove keeps the whole house warm & cozy. The eat-in kitchen features stainless appliances with combined dining room. The kitchen has views into the living room & sunroom for an open concept feel. The bonus sunroom has new carpet & looks out on the private, wooded, fenced back yard. There is a 10x10 outbuilding with double leantoos for extra storage. The back yard is very private with a great area for a fire pit but you'll spend most of your down time sitting on the rocking chair front porch. The mature trees shade most of the home and give it quite a bit of privacy. Only minutes from I-75 for easy commuting.
This property is off market, which means it's not currently listed for sale or rent on Zillow. This may be different from what's available on other websites or public sources.


