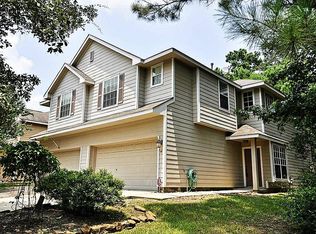Amazing opportunity to own in The Woodlands!! This cul-de-sac home is private yet close to everything. It has been immaculately kept and is move-in ready. Many upgrades separate this unit from others including hardwood in the living room as well as the stairs, big closets, and a walk-in pantry below the stairs. It\'s light, bright, spacious and priced to sell!! New Stainless Steel refrigerator stays.
This property is off market, which means it's not currently listed for sale or rent on Zillow. This may be different from what's available on other websites or public sources.

