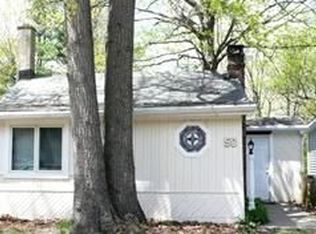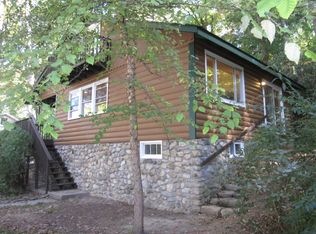PLEASE CALL "JUBA TEAM REALRT" DIRECT FOR SHOWING AND ADDITIONAL INFORMATION! (973) 874-0800. ADORABLE & COZY 2 BEDROOM 1 BATH COTTAGE WITH BEAUTIFUL LAKEVIEWS, LOCATED ONE BLOCK FROM THE LAKE. FEATURES WOOD BURNING FIREPLACE, CATHEDRAL CEILING, SKYLIGHTS, CENTRAL AIR, NICELY LANDSCAPED YARD. NEW SEPTIC INSTALLED IN 2014, CONVENIENTLY LOCATED BETWEEN RT. 15 & 23.
This property is off market, which means it's not currently listed for sale or rent on Zillow. This may be different from what's available on other websites or public sources.

