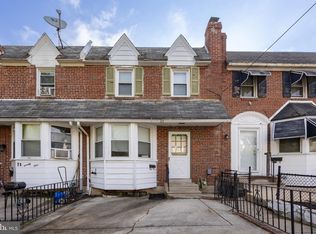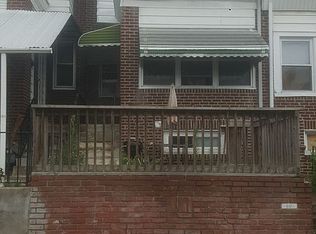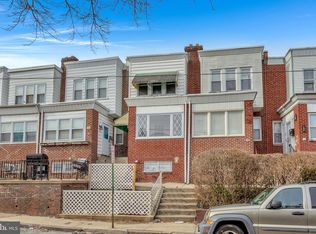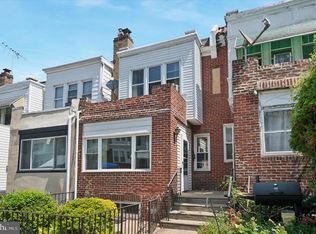Sold for $220,000 on 07/26/24
$220,000
54 Lamport Rd, Upper Darby, PA 19082
3beds
1,279sqft
Townhouse
Built in 1930
871 Square Feet Lot
$222,100 Zestimate®
$172/sqft
$1,793 Estimated rent
Home value
$222,100
$207,000 - $238,000
$1,793/mo
Zestimate® history
Loading...
Owner options
Explore your selling options
What's special
Welcome to 54 Lamport Rd! Perfect for a first time home buyer-all move in ready! Just pack your bags and call this your new home. This fabulous home offers 3 bedrooms 1 full bath on the 2nd floor and a half bath on the main floor for convenience. There is laminate flooring all throughout the first and 2nd floors. The kitchen offers plenty of cabinet space, beautiful white quartz countertops, white subway tile backsplash, brand new stainless steel kitchen appliances including dishwasher/stove/range and a small breakfast bar! In the basement you will find a newer hot water heater(2021), gas heater(2021) and a small storage area that leads to the back of the home. Please join me at the upcoming open houses on May 4th and 5th from 12-2PM so you can tour this adorable home!!! ****PLEASE NOTE THAT GPS SOMETIMES TAKES YOU TO A DIFFERENT ADDRESS- DOUBLE CHECK THAT IT IS TAKING YOU TO 54 LAMPORT RD****
Zillow last checked: 8 hours ago
Listing updated: July 26, 2024 at 09:51am
Listed by:
Fiorela Landaverry 267-339-2827,
Keller Williams Real Estate-Langhorne
Bought with:
Kia Brown, RS324069
Keller Williams Realty Devon-Wayne
Source: Bright MLS,MLS#: PADE2066604
Facts & features
Interior
Bedrooms & bathrooms
- Bedrooms: 3
- Bathrooms: 2
- Full bathrooms: 1
- 1/2 bathrooms: 1
- Main level bathrooms: 1
Basement
- Area: 0
Heating
- Forced Air, Natural Gas
Cooling
- Central Air, Electric
Appliances
- Included: Dishwasher, Oven/Range - Gas, Refrigerator, Gas Water Heater
Features
- Flooring: Laminate
- Basement: Partially Finished
- Has fireplace: No
Interior area
- Total structure area: 1,279
- Total interior livable area: 1,279 sqft
- Finished area above ground: 1,279
- Finished area below ground: 0
Property
Parking
- Parking features: On Street
- Has uncovered spaces: Yes
Accessibility
- Accessibility features: None
Features
- Levels: Two
- Stories: 2
- Pool features: None
Lot
- Size: 871 sqft
- Dimensions: 15.00 x 75.00
Details
- Additional structures: Above Grade, Below Grade
- Parcel number: 16040104900
- Zoning: RSA5
- Special conditions: Standard
Construction
Type & style
- Home type: Townhouse
- Architectural style: AirLite
- Property subtype: Townhouse
Materials
- Brick
- Foundation: Slab
- Roof: Flat
Condition
- Excellent
- New construction: No
- Year built: 1930
- Major remodel year: 2021
Utilities & green energy
- Sewer: Public Sewer
- Water: Public
Community & neighborhood
Location
- Region: Upper Darby
- Subdivision: Stonehurst
- Municipality: UPPER DARBY TWP
Other
Other facts
- Listing agreement: Exclusive Right To Sell
- Listing terms: Cash,Conventional,FHA,VA Loan
- Ownership: Fee Simple
Price history
| Date | Event | Price |
|---|---|---|
| 7/26/2024 | Sold | $220,000$172/sqft |
Source: | ||
| 5/24/2024 | Contingent | $220,000$172/sqft |
Source: | ||
| 5/21/2024 | Price change | $220,000-2.2%$172/sqft |
Source: | ||
| 5/1/2024 | Listed for sale | $225,000+400%$176/sqft |
Source: | ||
| 12/18/2021 | Sold | $45,000+148.4%$35/sqft |
Source: Public Record Report a problem | ||
Public tax history
| Year | Property taxes | Tax assessment |
|---|---|---|
| 2025 | $3,176 +3.5% | $72,560 |
| 2024 | $3,069 +1% | $72,560 |
| 2023 | $3,040 +2.8% | $72,560 |
Find assessor info on the county website
Neighborhood: 19082
Nearby schools
GreatSchools rating
- 2/10Charles Kelly El SchoolGrades: 1-5Distance: 1.6 mi
- 3/10Beverly Hills Middle SchoolGrades: 6-8Distance: 0.5 mi
- 3/10Upper Darby Senior High SchoolGrades: 9-12Distance: 1.1 mi
Schools provided by the listing agent
- District: Upper Darby
Source: Bright MLS. This data may not be complete. We recommend contacting the local school district to confirm school assignments for this home.

Get pre-qualified for a loan
At Zillow Home Loans, we can pre-qualify you in as little as 5 minutes with no impact to your credit score.An equal housing lender. NMLS #10287.
Sell for more on Zillow
Get a free Zillow Showcase℠ listing and you could sell for .
$222,100
2% more+ $4,442
With Zillow Showcase(estimated)
$226,542


