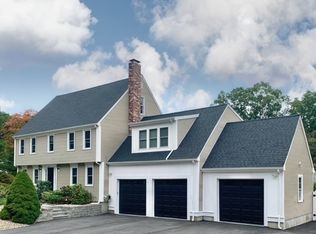Updated colonial in a quiet Ashland neighborhood, a fantastic home not to be missed! Enter the gorgeous kitchen w/ granite counters, tile floor, custom cabinets, island, ss appliances. Kitchen open to beautiful addition utilized as dining room w/ lovely built-ins, exterior access & overlooking beautiful back yard oasis. Much of 1st floor refinished hardwoods (2018). Living room w/ built ins & cozy window seat, family room w/ wood fireplace & convenient 1st floor office. Half bath includes granite topped vanity & tile floor. Head upstairs to 4 bedrooms each w/ newer carpet. Lovely master en suite w/ 2 closets, master bath w/ tile floor & shower. Updated main bath w/ granite vanity, tile floor & tub/shower. Extra living space in partially finished basement. Beautiful outside space, wonderfully landscaped yard w/ large deck, swing, in-ground heated pool & abuts Ashland town forest. Windows 2017, exterior paint 2017, furnace 2010, roof 2002. Amazing commuter location near Ashland train!
This property is off market, which means it's not currently listed for sale or rent on Zillow. This may be different from what's available on other websites or public sources.
