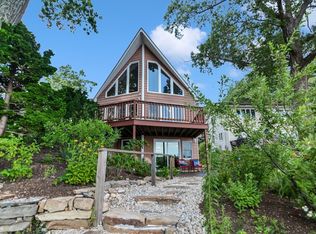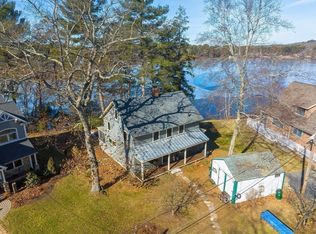~*~ A RARE OPPORTUNITY ON WEBSTER LAKE! ~*~ ABSOLUTELY THE WATERFRONT PROPERTY YOU'VE BEEN LOOKING FOR! 2.45+/- acres, 345'+/- road front, 336/384'+/- depth, 275'+/- lakefront! Mature landscape provides unprecedented privacy, & a friendly level lot at water's edge ~ like very few waterfront properties! The possibilities for this property are only limited by your imagination. The 3700 SF+/- Mid-Century Modern Home is unique w/massive modern windows that invite your eyes to venture outside to spectacular 180 panoramic views across the lake to stunning Western sunsets and beautiful natural shoreline beyond! Relax & Entertain in the tiled, stone fireplaced family rm, wet bar w/sliders to an enormous outdoor patio! The house features a 36'+/- open concept combination living/dining area with a stone fireplace, an open stairway & interior 2nd flr balcony w/access to 5 spacious BRs that overlook the rooms below. A 30x32+/- det'd garage w/summer kitchen, 1/2 bath & huge fireplaced patio.
This property is off market, which means it's not currently listed for sale or rent on Zillow. This may be different from what's available on other websites or public sources.

