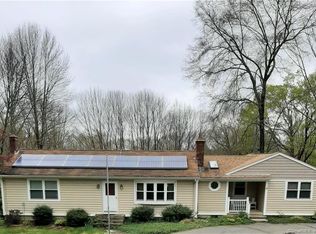Come check out this charming Cape in a country setting. This home features 4 bedrooms and 2 full baths. Upstairs the ¾ dormer allows for 2 large bedrooms, a full bath and lots of storage. The kitchen was remodeled in 2015 with new appliances, cabinets and countertop. Step inside the living room with a cozy propane stove that keeps the house warm. In addition, there are two bedrooms and a full bath on the main level. A large flat wooded backyard completes this property! House has easy access to Interstate 84. Come take a look! This house is move in ready for your family!
This property is off market, which means it's not currently listed for sale or rent on Zillow. This may be different from what's available on other websites or public sources.
