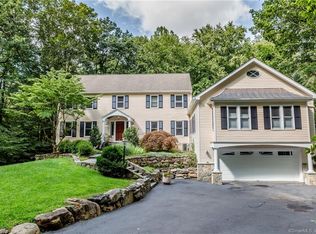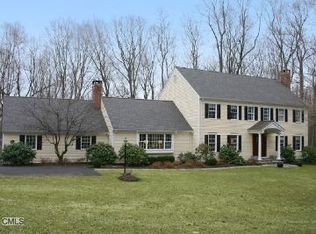Sold for $1,800,000
$1,800,000
54 Ketcham Road, Ridgefield, CT 06877
3beds
3,241sqft
Single Family Residence
Built in 1940
12.96 Acres Lot
$2,032,800 Zestimate®
$555/sqft
$6,817 Estimated rent
Home value
$2,032,800
$1.75M - $2.36M
$6,817/mo
Zestimate® history
Loading...
Owner options
Explore your selling options
What's special
Spectacular country estate, owned by the notable Landsberger family for almost 70 years, set back on 12.96 stunning acres in premier SW location, w/opportunity to subdivide 2 building lots (see attached proposed subdivision map). This extraordinary compound is a car collector's dream w/room for 20+ cars: main house w/2 car tandem drive through garage; impressive 40' x 82' stone carriage house built in 2003 w/5 bays & capacity for 10+ cars; plus 4 bay double garage w/room for another 8 cars. In addition to the multiple garages, this vast property includes the elegant 1940 cape w/3,241 sf, 3 BR & 3/1 baths; 1,170 sf legal rental apartment on 2nd floor of carriage house offering 2 BR, full bath, EIK, great room, & more; huge in-ground pool w/pool shed; plus picturesque stone walls, patios, plus other garden sheds/coops. Enter the sprawling cape through the impressive great room w/vltd ceiling, paneled walls, striking wood floors, carved marble fplc surround, & Juliet balcony w/hand carved balustrades. In addition to the spacious primary suite w/updated art/deco bath, the main floor offers a private office; library w/built-ins; formal DR w/beamed & vltd ceiling, skylights, & sliders to the patio; updated kitchen w/gas range, plus sunny breakfast room overlooking the pool. Walk up to the vltd bonus loft w/skylights & sink, ideal for artist studio, or back stairway to 2 more BR w/full & half baths. Borders Casey Preserve, yet just 12 miles to Katonah station & 55 miles to Midtown! His hard work and the love of the land made it possible for the estate to stay in the Landsberger family for almost 70 years.
Zillow last checked: 8 hours ago
Listing updated: July 21, 2023 at 11:39am
Listed by:
Laura Ancona 203-733-7053,
William Pitt Sotheby's Int'l 203-438-9531,
Jay Contessa 203-461-3880,
William Pitt Sotheby's Int'l
Bought with:
Laura Ancona, RES.0770587
William Pitt Sotheby's Int'l
Jay Contessa
William Pitt Sotheby's Int'l
Source: Smart MLS,MLS#: 170567240
Facts & features
Interior
Bedrooms & bathrooms
- Bedrooms: 3
- Bathrooms: 4
- Full bathrooms: 3
- 1/2 bathrooms: 1
Primary bedroom
- Features: Full Bath, Hardwood Floor, Walk-In Closet(s)
- Level: Main
- Area: 378 Square Feet
- Dimensions: 14 x 27
Bedroom
- Features: Skylight, Vaulted Ceiling(s), Wall/Wall Carpet
- Level: Upper
- Area: 224 Square Feet
- Dimensions: 14 x 16
Bedroom
- Features: Hardwood Floor, Vaulted Ceiling(s)
- Level: Upper
- Area: 208 Square Feet
- Dimensions: 13 x 16
Den
- Features: Vaulted Ceiling(s), Wall/Wall Carpet
- Level: Upper
- Area: 99 Square Feet
- Dimensions: 9 x 11
Dining room
- Features: Beamed Ceilings, Hardwood Floor, Skylight, Sliders, Vaulted Ceiling(s)
- Level: Main
- Area: 216 Square Feet
- Dimensions: 12 x 18
Dining room
- Features: French Doors, Hardwood Floor
- Level: Main
- Area: 135 Square Feet
- Dimensions: 10 x 13.5
Great room
- Features: Built-in Features, Ceiling Fan(s), Fireplace, French Doors, Hardwood Floor, Vaulted Ceiling(s)
- Level: Main
- Area: 425 Square Feet
- Dimensions: 17 x 25
Kitchen
- Features: Breakfast Bar, Granite Counters, Tile Floor
- Level: Main
- Area: 136 Square Feet
- Dimensions: 8 x 17
Library
- Features: Built-in Features, Hardwood Floor
- Level: Main
- Area: 99 Square Feet
- Dimensions: 9 x 11
Loft
- Features: Beamed Ceilings, Ceiling Fan(s), Skylight, Vaulted Ceiling(s), Wall/Wall Carpet
- Level: Upper
- Area: 186.45 Square Feet
- Dimensions: 11.3 x 16.5
Office
- Features: Ceiling Fan(s), Hardwood Floor
- Level: Main
- Area: 162.75 Square Feet
- Dimensions: 10.5 x 15.5
Rec play room
- Features: Dry Bar, Fireplace
- Level: Lower
- Area: 610.5 Square Feet
- Dimensions: 16.5 x 37
Heating
- Baseboard, Hot Water, Oil
Cooling
- None
Appliances
- Included: Gas Range, Range Hood, Refrigerator, Dishwasher, Washer, Dryer, Electric Water Heater
- Laundry: Lower Level
Features
- In-Law Floorplan
- Doors: French Doors
- Basement: Full,Partially Finished,Interior Entry
- Attic: None
- Number of fireplaces: 2
Interior area
- Total structure area: 3,241
- Total interior livable area: 3,241 sqft
- Finished area above ground: 2,644
- Finished area below ground: 597
Property
Parking
- Total spaces: 20
- Parking features: Attached, Detached, Private
- Attached garage spaces: 20
- Has uncovered spaces: Yes
Features
- Patio & porch: Patio
- Exterior features: Garden, Rain Gutters, Lighting, Stone Wall
- Has private pool: Yes
- Pool features: In Ground, Concrete
- Fencing: Stone
Lot
- Size: 12.96 Acres
- Features: Cul-De-Sac, Borders Open Space, Level
Details
- Additional structures: Guest House, Shed(s)
- Parcel number: 275808
- Zoning: RAA
- Other equipment: Generator
Construction
Type & style
- Home type: SingleFamily
- Architectural style: Cape Cod,Farm House
- Property subtype: Single Family Residence
Materials
- Clapboard
- Foundation: Concrete Perimeter
- Roof: Asphalt
Condition
- New construction: No
- Year built: 1940
Utilities & green energy
- Sewer: Septic Tank
- Water: Well
Community & neighborhood
Location
- Region: Ridgefield
- Subdivision: West Mountain
Price history
| Date | Event | Price |
|---|---|---|
| 7/21/2023 | Sold | $1,800,000-5%$555/sqft |
Source: | ||
| 5/4/2023 | Listed for sale | $1,895,000$585/sqft |
Source: | ||
Public tax history
| Year | Property taxes | Tax assessment |
|---|---|---|
| 2025 | $17,513 -50% | $639,380 -51.9% |
| 2024 | $34,996 +2.1% | $1,328,110 |
| 2023 | $34,279 +34.7% | $1,328,110 +48.4% |
Find assessor info on the county website
Neighborhood: 06877
Nearby schools
GreatSchools rating
- 9/10Scotland Elementary SchoolGrades: K-5Distance: 1.6 mi
- 8/10Scotts Ridge Middle SchoolGrades: 6-8Distance: 2.2 mi
- 10/10Ridgefield High SchoolGrades: 9-12Distance: 2.2 mi
Schools provided by the listing agent
- Elementary: Scotland
- Middle: Scotts Ridge
- High: Ridgefield
Source: Smart MLS. This data may not be complete. We recommend contacting the local school district to confirm school assignments for this home.
Get pre-qualified for a loan
At Zillow Home Loans, we can pre-qualify you in as little as 5 minutes with no impact to your credit score.An equal housing lender. NMLS #10287.
Sell for more on Zillow
Get a Zillow Showcase℠ listing at no additional cost and you could sell for .
$2,032,800
2% more+$40,656
With Zillow Showcase(estimated)$2,073,456

