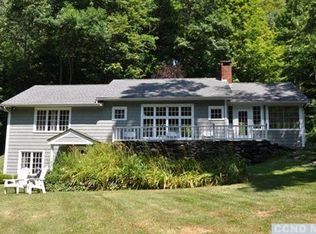Privately situated with a charming western view across a meadow of wildflowers to hills beyond and at the end of a long winding driveway is this pristine house which has an open plan on the living floor with generous spaces, high ceilings, full of sun and light. Architecturally designed with 5000+ square feet on three floors by Richard Crowley and built in 1988 in a quiet estate area of Millbrook the main entrance is through a porte cochere on the ground floor leading to a large octagonal foyer with cloak room and guest bath and doors to spacious unfinished area suitable for office, wine cellar and gym. Built into a hill there are also outside entrances on the first floor which includes a large living room with fireplace, a cozy library with fireplace, screened porches for summer living, a dining room with bay window and a very large kitchen with access to a 2-car garage. There are two master suites on the second floor with two guest rooms and a third bathroom. All together a peaceful retreat less than 2 hours by car or train from busy New York City.
This property is off market, which means it's not currently listed for sale or rent on Zillow. This may be different from what's available on other websites or public sources.
