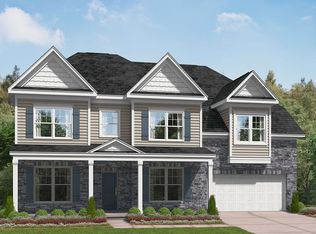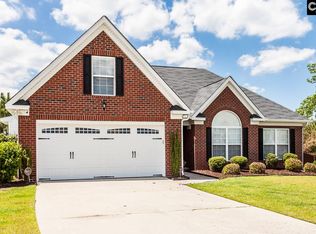Sold for $332,000
$332,000
54 Kelsney Ridge Dr, Elgin, SC 29045
5beds
3,215sqft
SingleFamily
Built in 2012
0.5 Acres Lot
$346,800 Zestimate®
$103/sqft
$2,707 Estimated rent
Home value
$346,800
$298,000 - $402,000
$2,707/mo
Zestimate® history
Loading...
Owner options
Explore your selling options
What's special
The Rutledge!!! A true 5 Bedroom Home provides a place for everyone in the family. The Main Level welcomes you Home with a Wide Foyer that leads to a Formal Living Room/Home Office/Play Room with a Formal Dining and Great Room that open to a Large Kitchen with Bar and a Eating Area that overlooks Large Private Backyard, Powder Room and Large Laundry Room. Access the 2nd Level from the Great Room/Kitchen to a Loft at the top of the Stairs with Large Owner's Suite with Sitting Area and Large Private Bath, BR#2, #3, #4, #5 and Full Bathroom. Upgrades include Hardwood Floors, Picture Molding, Tiled Kitchen Floor, Granite Countertops & Stone Backsplash and Accents, New Dishwasher, Built-Ins, Gas Heat, Gutters, Fenced 1/2 Acre Lot. Kelsney Ridge is located in Kershaw County with low taxes and only minutes to Village of Sandhill. Enjoy large homesites with spectacular views also just a short distance to Fort Jackson and Shaw A.F.B. Termite Bond and Home Warranty.
Facts & features
Interior
Bedrooms & bathrooms
- Bedrooms: 5
- Bathrooms: 3
- Full bathrooms: 2
- 1/2 bathrooms: 1
- Main level bathrooms: 1
Heating
- Forced air, Gas
Cooling
- Central
Appliances
- Included: Dishwasher, Garbage disposal, Microwave
- Laundry: Utility Room, Electric
Features
- Ceiling Fan(s), High Ceilings, Built-Ins, Bookcases, Loft, Ceiling Fan, Floors-Hardwood, Molding
- Flooring: Tile, Hardwood
- Attic: Pull Down Stairs, Storage, Attic Access
- Has fireplace: Yes
Interior area
- Total interior livable area: 3,215 sqft
Property
Parking
- Total spaces: 2
- Parking features: Garage - Attached
Features
- Patio & porch: Patio
- Exterior features: Vinyl
- Fencing: Privacy, Rear Only Wood
Lot
- Size: 0.50 Acres
- Features: Sprinkler
Details
- Parcel number: 3580000065SKB
Construction
Type & style
- Home type: SingleFamily
- Architectural style: Traditional
Condition
- Year built: 2012
Utilities & green energy
- Sewer: Septic Tank
- Water: Public
- Utilities for property: Electricity Connected, Cable Connected
Community & neighborhood
Security
- Security features: Smoke Detector(s)
Location
- Region: Elgin
HOA & financial
HOA
- Has HOA: Yes
- HOA fee: $20 monthly
- Services included: Common Area Maintenance
Other
Other facts
- WaterSource: Public
- Flooring: Carpet, Tile, Hardwood
- Sewer: Septic Tank
- RoadSurfaceType: Paved
- Appliances: Dishwasher, Disposal, Convection Oven, Self Clean, Microwave Above Stove, Smooth Surface
- InteriorFeatures: Ceiling Fan(s), High Ceilings, Built-Ins, Bookcases, Loft, Ceiling Fan, Floors-Hardwood, Molding
- GarageYN: true
- AttachedGarageYN: true
- HeatingYN: true
- Utilities: Electricity Connected, Cable Connected
- CoolingYN: true
- PatioAndPorchFeatures: Patio
- FoundationDetails: Slab
- ArchitecturalStyle: Traditional
- DirectionFaces: West, Northwest
- HomeWarrantyYN: True
- MainLevelBathrooms: 1
- Fencing: Privacy, Rear Only Wood
- Cooling: Central Air
- LaundryFeatures: Utility Room, Electric
- AssociationFeeIncludes: Common Area Maintenance
- ConstructionMaterials: Vinyl
- SecurityFeatures: Smoke Detector(s)
- ParkingFeatures: Garage Door Opener, Garage Attached, Main
- Attic: Pull Down Stairs, Storage, Attic Access
- RoomKitchenFeatures: Granite Counters, Recessed Lighting, Eat-in Kitchen, Floors-Tile
- RoomBedroom3Level: Second
- RoomBedroom4Level: Second
- RoomMasterBedroomFeatures: Ceiling Fan(s), Walk-In Closet(s), Tray Ceiling(s), Double Vanity, Bath-Private, Separate Shower, Tub-Garden, Separate Water Closet
- RoomMasterBedroomLevel: Second
- RoomBedroom2Features: Ceiling Fan(s)
- RoomBedroom3Features: Ceiling Fan(s)
- RoomBedroom4Features: Ceiling Fan(s)
- RoomBedroom2Level: Second
- RoomDiningRoomLevel: Main
- RoomKitchenLevel: Main
- RoomLivingRoomLevel: Main
- RoomBedroom5Level: Second
- RoomLivingRoomFeatures: High Ceilings, Floors-Hardwood, Molding
- RoomDiningRoomFeatures: High Ceilings, Floors-Hardwood, Molding
- RoomBedroom5Features: Ceiling Fan(s)
- Heating: Gas 1st Lvl, Gas 2nd Lvl
- LotFeatures: Sprinkler
- ExteriorFeatures: Gutters - Full
- AssociationPhone: 803-600-3361
- MlsStatus: Active
- Road surface type: Paved
Price history
| Date | Event | Price |
|---|---|---|
| 6/16/2025 | Sold | $332,000-2.3%$103/sqft |
Source: Public Record Report a problem | ||
| 5/31/2025 | Pending sale | $339,900$106/sqft |
Source: | ||
| 5/16/2025 | Contingent | $339,900$106/sqft |
Source: | ||
| 3/7/2025 | Price change | $339,900-1.4%$106/sqft |
Source: | ||
| 12/4/2024 | Price change | $344,900-1.5%$107/sqft |
Source: | ||
Public tax history
| Year | Property taxes | Tax assessment |
|---|---|---|
| 2024 | $1,580 -1.5% | $258,100 |
| 2023 | $1,603 +3.5% | $258,100 -1.9% |
| 2022 | $1,549 +1% | $263,000 -0.9% |
Find assessor info on the county website
Neighborhood: 29045
Nearby schools
GreatSchools rating
- 3/10Doby's Mill Elementary SchoolGrades: PK-5Distance: 4.3 mi
- 4/10Leslie M. Stover Middle SchoolGrades: 6-8Distance: 2.8 mi
- 5/10Lugoff-Elgin High SchoolGrades: 9-12Distance: 7.3 mi
Schools provided by the listing agent
- Elementary: Dobys Mill
- Middle: Leslie M Stover
- High: Lugoff-Elgin
- District: Kershaw County
Source: The MLS. This data may not be complete. We recommend contacting the local school district to confirm school assignments for this home.
Get a cash offer in 3 minutes
Find out how much your home could sell for in as little as 3 minutes with a no-obligation cash offer.
Estimated market value$346,800
Get a cash offer in 3 minutes
Find out how much your home could sell for in as little as 3 minutes with a no-obligation cash offer.
Estimated market value
$346,800

