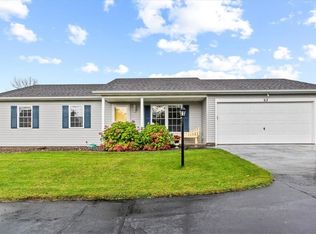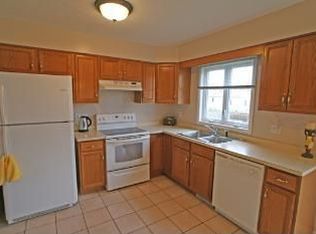Closed
$220,000
54 Juliet Cres, Rochester, NY 14612
3beds
1,120sqft
Single Family Residence
Built in 1998
9,583.2 Square Feet Lot
$256,400 Zestimate®
$196/sqft
$2,077 Estimated rent
Maximize your home sale
Get more eyes on your listing so you can sell faster and for more.
Home value
$256,400
$228,000 - $282,000
$2,077/mo
Zestimate® history
Loading...
Owner options
Explore your selling options
What's special
Come see this charming 3-bedroom, 1.5-bath ranch home, located in a quiet neighborhood that offers tranquility and convenience. The home features a spacious kitchen, perfect for culinary enthusiasts, and a two-car garage providing ample storage and parking space. Step outside through the sliding glass doors to a delightful concrete patio, ideal for outdoor gatherings, in a fenced-in backyard that ensures privacy and safety. The front of the home is equally inviting, with a paver patio walkway leading to the entrance. This vinyl-sided home combines low-maintenance living with classic appeal, creating the perfect haven for you and your family. Showings begin 7-16 at Noon, Delayed Negotiations until 7/23 at 6pm. Open Sunday 1:00 to 2:30.
Zillow last checked: 8 hours ago
Listing updated: October 11, 2024 at 08:01am
Listed by:
James Hinman 585-352-8833,
Howard Hanna
Bought with:
Mary G. D'Angelo, 10301208740
Howard Hanna
Source: NYSAMLSs,MLS#: R1551810 Originating MLS: Rochester
Originating MLS: Rochester
Facts & features
Interior
Bedrooms & bathrooms
- Bedrooms: 3
- Bathrooms: 2
- Full bathrooms: 1
- 1/2 bathrooms: 1
- Main level bathrooms: 2
- Main level bedrooms: 3
Heating
- Gas
Cooling
- Central Air
Appliances
- Included: Dryer, Dishwasher, Gas Oven, Gas Range, Gas Water Heater, Microwave, Refrigerator, Washer
- Laundry: Main Level
Features
- Ceiling Fan(s), Eat-in Kitchen, Sliding Glass Door(s), Bedroom on Main Level, Main Level Primary, Programmable Thermostat
- Flooring: Carpet, Hardwood, Tile, Varies
- Doors: Sliding Doors
- Basement: Full,Sump Pump
- Has fireplace: No
Interior area
- Total structure area: 1,120
- Total interior livable area: 1,120 sqft
Property
Parking
- Total spaces: 2
- Parking features: Attached, Garage, Driveway, Garage Door Opener
- Attached garage spaces: 2
Features
- Levels: One
- Stories: 1
- Exterior features: Blacktop Driveway
Lot
- Size: 9,583 sqft
- Dimensions: 80 x 118
- Features: Residential Lot
Details
- Parcel number: 2628000451200002054000
- Special conditions: Standard
- Other equipment: Generator
Construction
Type & style
- Home type: SingleFamily
- Architectural style: Ranch
- Property subtype: Single Family Residence
Materials
- Vinyl Siding, Copper Plumbing
- Foundation: Block
- Roof: Asphalt,Shingle
Condition
- Resale
- Year built: 1998
Utilities & green energy
- Electric: Circuit Breakers
- Sewer: Connected
- Water: Connected, Public
- Utilities for property: Cable Available, High Speed Internet Available, Sewer Connected, Water Connected
Community & neighborhood
Location
- Region: Rochester
- Subdivision: Arcadia Park Sec 02
HOA & financial
HOA
- HOA fee: $300 annually
Other
Other facts
- Listing terms: Cash,Conventional,FHA,VA Loan
Price history
| Date | Event | Price |
|---|---|---|
| 10/11/2024 | Sold | $220,000-2.2%$196/sqft |
Source: | ||
| 7/26/2024 | Pending sale | $224,900$201/sqft |
Source: | ||
| 7/15/2024 | Listed for sale | $224,900$201/sqft |
Source: | ||
Public tax history
Tax history is unavailable.
Neighborhood: 14612
Nearby schools
GreatSchools rating
- 6/10Paddy Hill Elementary SchoolGrades: K-5Distance: 0.5 mi
- 5/10Arcadia Middle SchoolGrades: 6-8Distance: 0.1 mi
- 6/10Arcadia High SchoolGrades: 9-12Distance: 0.2 mi
Schools provided by the listing agent
- District: Greece
Source: NYSAMLSs. This data may not be complete. We recommend contacting the local school district to confirm school assignments for this home.

