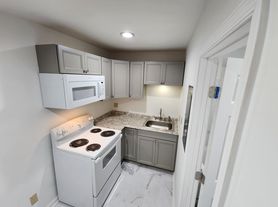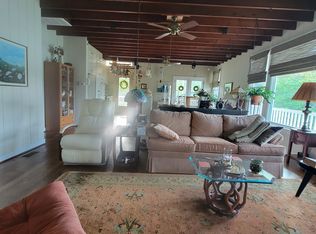Beautiful three levels Single family house, three bedrooms, 3 1/2 Bathrooms, All New paints throughout the house, New Carpets, nice water views, three levels porches, ..water front ,
House for rent
$2,000/mo
54 Julian St, North, VA 23128
3beds
1,920sqft
Price may not include required fees and charges.
Single family residence
Available now
No pets
Central air
In unit laundry
Off street parking
Forced air, heat pump
What's special
New carpetsWater frontWater viewsThree levels porches
- 35 days |
- -- |
- -- |
Travel times
Zillow can help you save for your dream home
With a 6% savings match, a first-time homebuyer savings account is designed to help you reach your down payment goals faster.
Offer exclusive to Foyer+; Terms apply. Details on landing page.
Facts & features
Interior
Bedrooms & bathrooms
- Bedrooms: 3
- Bathrooms: 4
- Full bathrooms: 4
Heating
- Forced Air, Heat Pump
Cooling
- Central Air
Appliances
- Included: Dishwasher, Dryer, Freezer, Microwave, Oven, Refrigerator, Washer
- Laundry: In Unit
Features
- Flooring: Carpet
Interior area
- Total interior livable area: 1,920 sqft
Property
Parking
- Parking features: Off Street
- Details: Contact manager
Features
- Exterior features: Bicycle storage, Heating system: Forced Air
Details
- Parcel number: 24A1819
Construction
Type & style
- Home type: SingleFamily
- Property subtype: Single Family Residence
Community & HOA
Location
- Region: North
Financial & listing details
- Lease term: 1 Year
Price history
| Date | Event | Price |
|---|---|---|
| 9/1/2025 | Price change | $2,000+0.5%$1/sqft |
Source: Zillow Rentals | ||
| 8/6/2025 | Listed for rent | $1,990$1/sqft |
Source: Zillow Rentals | ||
| 7/8/2025 | Sold | $286,000-12%$149/sqft |
Source: | ||
| 5/19/2025 | Pending sale | $325,000$169/sqft |
Source: | ||
| 5/19/2025 | Contingent | $325,000$169/sqft |
Source: | ||

