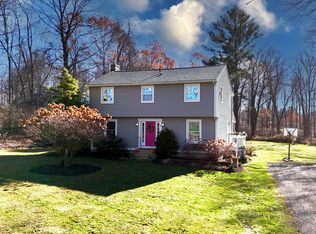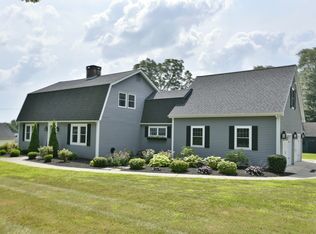Private Residential estate with 93+ acres of pristine farmland. 60+ acres consists of Federally Recognized Prime Agricultural Soils, used for organic vegetable production, orchard, and pasture. Possible land uses include but not limited to: Organic Farming, Vineyard, Brewery, Hard Cider, Horses, livestock & more! All the Outbuildings have been constructed within 7 years and include a 3-story post and beam barn with a full kitchen, bath, and office space. An open barn, greenhouse, livestock and equipment sheds, chicken coops, and an outdoor wood furnace. Current permitted uses for the property include: Bakery License, Food Service Permit and Apple & Hard Cider Manufacturing License. The Custom built home was constructed in 2007 and features tile and hardwood flooring, 4 bedrooms, 2 ½ baths and includes a first floor master suite with cathedral ceilings.
This property is off market, which means it's not currently listed for sale or rent on Zillow. This may be different from what's available on other websites or public sources.

