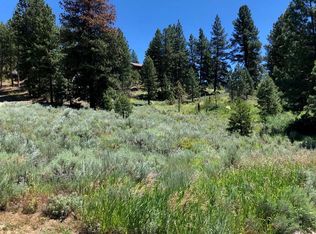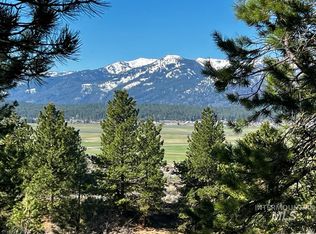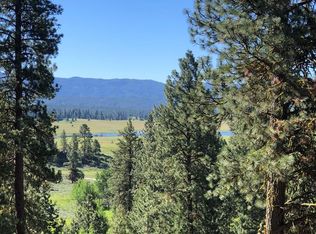Unpublished sold
Price Unknown
54 Joshua Dr, Cascade, ID 83611
3beds
3baths
2,448sqft
Single Family Residence
Built in 2016
2.07 Acres Lot
$1,197,500 Zestimate®
$--/sqft
$3,923 Estimated rent
Home value
$1,197,500
$1.14M - $1.26M
$3,923/mo
Zestimate® history
Loading...
Owner options
Explore your selling options
What's special
Mountain Retreat with RV Garage - If you want a house with a VIEW - this is a must see. This is a beautifully designed home, situated just minutes from downtown Cascade. Neighborhood backs up to the National Forest with easy access to mountain bike and hiking trails. Key Features: PRIME LOCATION less than 3 miles from restaurants, grocery, medical, national forest trails, boating and fishing. SPACIOUS RV GARAGE- 30x40 shop, insulated, heated, concrete floors, two 30 AMP RV plug ins & electrically wired to add a room or office. MODERN COMFORTS - tankless hot water heater, central vac, stylish flooring tile that mimics the warmth of wood, paved main driveway. RELAXATION at its best, unwind in the Arctic Hot Tub overlooking the mountain range, entertain with the flowing space that leads out onto to large covered decks._Whether you're looking for a full-time residence or a vacation retreat, this home offers everything you need for a comfortable and enjoyable lifestyle. Contact me today to schedule a showing and
Zillow last checked: 8 hours ago
Listing updated: 21 hours ago
Listed by:
Teia Golden 208-616-2646,
Windermere Real Estate Professionals
Bought with:
Richard Farmer
Epique Realty
Source: IMLS,MLS#: 98969778
Facts & features
Interior
Bedrooms & bathrooms
- Bedrooms: 3
- Bathrooms: 3
- Main level bathrooms: 1
- Main level bedrooms: 1
Primary bedroom
- Level: Main
- Area: 180
- Dimensions: 15 x 12
Bedroom 2
- Level: Lower
- Area: 120
- Dimensions: 10 x 12
Bedroom 3
- Level: Lower
- Area: 121
- Dimensions: 11 x 11
Family room
- Level: Lower
- Area: 264
- Dimensions: 22 x 12
Kitchen
- Level: Main
- Area: 238
- Dimensions: 17 x 14
Living room
- Level: Main
- Area: 266
- Dimensions: 19 x 14
Heating
- Heated, Forced Air, Propane
Cooling
- Central Air
Appliances
- Included: Gas Water Heater, Tankless Water Heater, Dishwasher, Disposal, Double Oven, Microwave, Refrigerator, Dryer, Gas Range
Features
- Bath-Master, Bed-Master Main Level, Family Room, Great Room, Double Vanity, Central Vacuum Plumbed, Walk-In Closet(s), Pantry, Kitchen Island, Countertop-Concrete, Number of Baths Main Level: 1, Number of Baths Below Grade: 1
- Flooring: Concrete, Tile
- Has basement: No
- Has fireplace: Yes
- Fireplace features: Pellet Stove
Interior area
- Total structure area: 2,448
- Total interior livable area: 2,448 sqft
- Finished area above ground: 2,448
- Finished area below ground: 0
Property
Parking
- Total spaces: 8
- Parking features: Garage Door Access, RV/Boat, Attached, Driveway
- Attached garage spaces: 8
- Has uncovered spaces: Yes
- Details: Garage: 22x25, Garage Door: 7ft
Features
- Levels: Two
- Patio & porch: Covered Patio/Deck
- Spa features: Heated
- Has view: Yes
Lot
- Size: 2.07 Acres
- Features: 1 - 4.99 AC, Views, Corner Lot, Cul-De-Sac, Wooded, Winter Access
Details
- Parcel number: RP004910020050
- Zoning: Residential
Construction
Type & style
- Home type: SingleFamily
- Property subtype: Single Family Residence
Materials
- Insulation, HardiPlank Type
- Foundation: Slab
- Roof: Architectural Style
Condition
- Year built: 2016
Utilities & green energy
- Sewer: Septic Tank
- Water: Well
- Utilities for property: Electricity Connected
Community & neighborhood
Location
- Region: Cascade
- Subdivision: Eagles Nest Estates
HOA & financial
HOA
- Has HOA: Yes
- HOA fee: $480 annually
Other
Other facts
- Listing terms: Cash,Conventional,VA Loan
- Ownership: Fee Simple,Fractional Ownership: No
Price history
Price history is unavailable.
Public tax history
| Year | Property taxes | Tax assessment |
|---|---|---|
| 2024 | $1,745 | $874,546 -9.9% |
| 2023 | $1,745 -21.2% | $970,338 +0.6% |
| 2022 | $2,214 +21.9% | $964,907 +85.1% |
Find assessor info on the county website
Neighborhood: 83611
Nearby schools
GreatSchools rating
- 6/10Cascade Elementary SchoolGrades: PK-5Distance: 2.7 mi
- 3/10Cascade Jr-Sr High SchoolGrades: 6-12Distance: 2.7 mi
Schools provided by the listing agent
- Elementary: Cascade
- Middle: Cascade Jr High
- High: Cascade
- District: Cascade District #422
Source: IMLS. This data may not be complete. We recommend contacting the local school district to confirm school assignments for this home.


