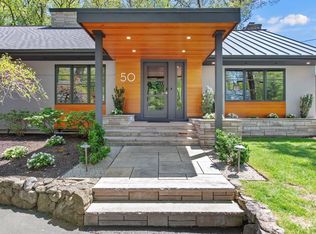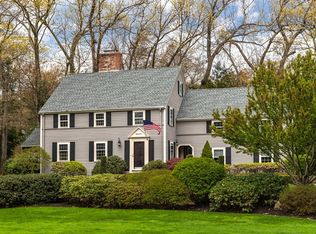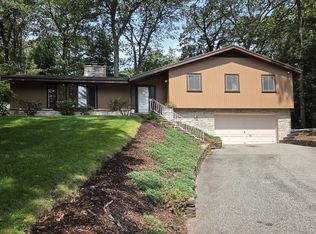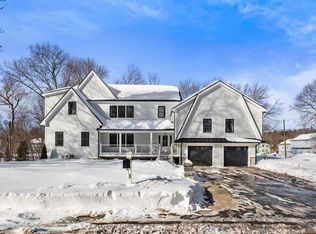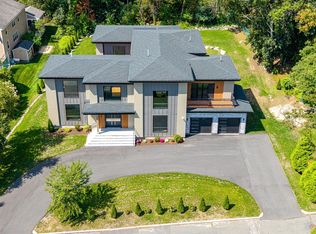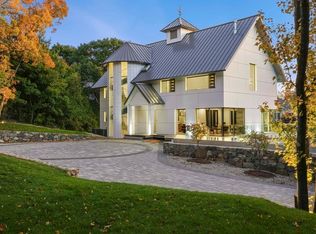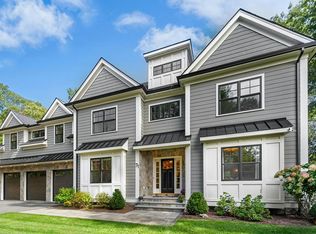This STUNNING newly constructed home facing Old Village Drive redefines modern luxury! Designed w/ both elegance & everyday comfort in mind, this residence blends style w/ ease of living. The 8’ arched, handcrafted wrought-iron front doors open to a grand 20' foyer, showcasing soaring 10' ceilings, custom rift-sawn beams, and expansive floor-to-ceiling windows. With 25 years of expertise, the master builders commitment to exceptional quality & craftsmanship shines through every detail. Spanning four meticulously finished levels, this home leaves nothing to be desired. Highlights include a chef's kitchen w/ dual islands, vaulted ceilings, wine fridge, coffee bar, charming breakfast nook, butler's & dry pantries, a direct entry first-floor office or in-law suite & full third floor w/ hardwood floors & bath. The expansive lower level offers a family room, movie theatre, game room, gym plus private entry separate living quarters w/full in-law/au-pair suite w/ kitchen, 2nd laundry,BR & bath
For sale
$3,499,000
54 Johnson Rd, Winchester, MA 01890
5beds
6,899sqft
Est.:
Single Family Residence
Built in 2024
0.46 Acres Lot
$3,394,800 Zestimate®
$507/sqft
$-- HOA
What's special
Family roomCharming breakfast nookMovie theatreGame roomFacing old village driveFour meticulously finished levelsCustom rift-sawn beams
- 19 days |
- 2,458 |
- 69 |
Zillow last checked: 8 hours ago
Listing updated: February 08, 2026 at 01:08am
Listed by:
Kim Covino & Co. Team 781-249-3854,
Compass 781-219-0313,
Kim Covino 781-249-3854
Source: MLS PIN,MLS#: 73474290
Tour with a local agent
Facts & features
Interior
Bedrooms & bathrooms
- Bedrooms: 5
- Bathrooms: 8
- Full bathrooms: 7
- 1/2 bathrooms: 1
Primary bedroom
- Features: Beamed Ceilings, Vaulted Ceiling(s), Walk-In Closet(s), Flooring - Hardwood, Recessed Lighting
- Level: Second
- Area: 345
- Dimensions: 15 x 23
Bedroom 2
- Features: Vaulted Ceiling(s), Closet, Flooring - Hardwood, Recessed Lighting
- Level: Second
- Area: 192
- Dimensions: 16 x 12
Bedroom 3
- Features: Vaulted Ceiling(s), Closet, Flooring - Hardwood, Recessed Lighting
- Level: Second
- Area: 192
- Dimensions: 16 x 12
Bedroom 4
- Features: Closet, Flooring - Hardwood, Recessed Lighting, Lighting - Overhead
- Level: Second
- Area: 182
- Dimensions: 14 x 13
Bedroom 5
- Features: Closet, Flooring - Hardwood, Recessed Lighting, Lighting - Overhead
- Level: Second
- Area: 169
- Dimensions: 13 x 13
Primary bathroom
- Features: Yes
Bathroom 1
- Features: Bathroom - Full, Bathroom - Double Vanity/Sink, Bathroom - Tiled With Shower Stall, Bathroom - With Tub, Cathedral Ceiling(s), Vaulted Ceiling(s), Walk-In Closet(s), Closet/Cabinets - Custom Built, Flooring - Stone/Ceramic Tile, Window(s) - Picture, Countertops - Stone/Granite/Solid, Recessed Lighting
- Level: Second
- Area: 143
- Dimensions: 13 x 11
Bathroom 2
- Features: Bathroom - Full, Bathroom - Tiled With Tub & Shower, Flooring - Stone/Ceramic Tile, Countertops - Stone/Granite/Solid, Recessed Lighting
- Level: Second
- Area: 54
- Dimensions: 9 x 6
Bathroom 3
- Features: Bathroom - Full, Bathroom - Tiled With Tub & Shower, Flooring - Stone/Ceramic Tile, Countertops - Stone/Granite/Solid, Double Vanity, Recessed Lighting
- Level: Second
- Area: 96
- Dimensions: 8 x 12
Dining room
- Features: Beamed Ceilings, Closet/Cabinets - Custom Built, Flooring - Hardwood, Recessed Lighting, Lighting - Overhead
- Level: First
- Area: 224
- Dimensions: 14 x 16
Family room
- Features: Beamed Ceilings, Flooring - Hardwood, Deck - Exterior, Recessed Lighting, Slider
- Level: First
- Area: 336
- Dimensions: 16 x 21
Kitchen
- Features: Closet/Cabinets - Custom Built, Flooring - Hardwood, Dining Area, Pantry, Countertops - Stone/Granite/Solid, Kitchen Island, Wet Bar, Breakfast Bar / Nook, Open Floorplan, Recessed Lighting, Second Dishwasher, Wine Chiller, Gas Stove, Lighting - Sconce, Lighting - Pendant
- Level: First
- Area: 384
- Dimensions: 16 x 24
Living room
- Features: Beamed Ceilings, Flooring - Hardwood, French Doors, Recessed Lighting, Lighting - Overhead
- Level: First
- Area: 210
- Dimensions: 14 x 15
Office
- Features: Closet, Flooring - Hardwood, Exterior Access
- Level: First
- Area: 195
- Dimensions: 13 x 15
Heating
- Forced Air, Natural Gas
Cooling
- Central Air
Appliances
- Included: Gas Water Heater, Tankless Water Heater, Oven, Dishwasher, Disposal, Microwave, Range, Refrigerator, Freezer, ENERGY STAR Qualified Refrigerator, Wine Refrigerator, ENERGY STAR Qualified Dishwasher, Range Hood, Plumbed For Ice Maker
- Laundry: Closet/Cabinets - Custom Built, Flooring - Stone/Ceramic Tile, Stone/Granite/Solid Countertops, Recessed Lighting, Washer Hookup, Sink, Second Floor, Electric Dryer Hookup
Features
- Bathroom - 3/4, Closet, Recessed Lighting, Countertops - Upgraded, Kitchen Island, Wet bar, Open Floorplan, Bathroom - Tiled With Shower Stall, Countertops - Stone/Granite/Solid, Bedroom, Media Room, Exercise Room, Game Room, Office, Bonus Room, Wet Bar, Walk-up Attic, Wired for Sound
- Flooring: Wood, Tile, Carpet, Flooring - Hardwood, Flooring - Wall to Wall Carpet, Flooring - Stone/Ceramic Tile
- Doors: Insulated Doors, French Doors
- Windows: Insulated Windows, Screens
- Basement: Full,Finished,Interior Entry
- Number of fireplaces: 4
- Fireplace features: Family Room, Living Room, Master Bedroom
Interior area
- Total structure area: 6,899
- Total interior livable area: 6,899 sqft
- Finished area above ground: 5,740
- Finished area below ground: 2,242
Video & virtual tour
Property
Parking
- Total spaces: 9
- Parking features: Attached, Garage Door Opener, Storage, Garage Faces Side, Paved Drive, Off Street, Paved
- Attached garage spaces: 3
- Uncovered spaces: 6
Features
- Patio & porch: Deck, Deck - Composite, Patio
- Exterior features: Deck, Deck - Composite, Patio, Rain Gutters, Professional Landscaping, Sprinkler System, Decorative Lighting, Screens, Stone Wall
Lot
- Size: 0.46 Acres
- Features: Corner Lot, Level
Details
- Parcel number: M:024 B:0002 L:0,900720
- Zoning: RDA
Construction
Type & style
- Home type: SingleFamily
- Architectural style: Colonial,Contemporary,Shingle
- Property subtype: Single Family Residence
Materials
- Frame, Post & Beam
- Foundation: Concrete Perimeter
- Roof: Shingle
Condition
- Year built: 2024
Utilities & green energy
- Electric: Circuit Breakers, 200+ Amp Service
- Sewer: Public Sewer
- Water: Public
- Utilities for property: for Gas Range, for Electric Oven, for Electric Dryer, Washer Hookup, Icemaker Connection
Green energy
- Energy efficient items: Thermostat
Community & HOA
Community
- Features: Shopping, Pool, Tennis Court(s), Park, Walk/Jog Trails, Golf, Medical Facility, Bike Path, Conservation Area, Highway Access, House of Worship, Private School, Public School
- Security: Security System
- Subdivision: Old Village/ West Side
HOA
- Has HOA: No
Location
- Region: Winchester
Financial & listing details
- Price per square foot: $507/sqft
- Tax assessed value: $3,168,200
- Annual tax amount: $35,135
- Date on market: 2/4/2026
- Road surface type: Paved
Estimated market value
$3,394,800
$3.23M - $3.56M
$3,944/mo
Price history
Price history
| Date | Event | Price |
|---|---|---|
| 2/4/2026 | Listed for sale | $3,499,000$507/sqft |
Source: MLS PIN #73474290 Report a problem | ||
| 12/1/2025 | Listing removed | $3,499,000$507/sqft |
Source: MLS PIN #73335471 Report a problem | ||
| 11/1/2025 | Listed for sale | $3,499,000$507/sqft |
Source: MLS PIN #73335471 Report a problem | ||
| 10/30/2025 | Contingent | $3,499,000$507/sqft |
Source: MLS PIN #73335471 Report a problem | ||
| 10/2/2025 | Price change | $3,499,000-5.4%$507/sqft |
Source: MLS PIN #73335471 Report a problem | ||
| 4/3/2025 | Price change | $3,699,000-7.5%$536/sqft |
Source: MLS PIN #73335471 Report a problem | ||
| 2/14/2025 | Listed for sale | $3,999,000-9.1%$580/sqft |
Source: MLS PIN #73335471 Report a problem | ||
| 12/4/2024 | Listing removed | $4,399,000$638/sqft |
Source: MLS PIN #73290667 Report a problem | ||
| 9/16/2024 | Listed for sale | $4,399,000+5.4%$638/sqft |
Source: MLS PIN #73290667 Report a problem | ||
| 11/17/2022 | Listing removed | $4,175,000$605/sqft |
Source: MLS PIN #72984802 Report a problem | ||
| 5/19/2022 | Listed for sale | $4,175,000+716.2%$605/sqft |
Source: MLS PIN #72984802 Report a problem | ||
| 10/24/2013 | Sold | $511,500$74/sqft |
Source: Public Record Report a problem | ||
Public tax history
Public tax history
| Year | Property taxes | Tax assessment |
|---|---|---|
| 2025 | $35,135 +4.4% | $3,168,200 +6.7% |
| 2024 | $33,653 -14% | $2,970,300 -10.4% |
| 2023 | $39,110 +421% | $3,314,400 +452.3% |
| 2022 | $7,507 -11.6% | $600,100 -9.3% |
| 2021 | $8,492 +5.1% | $661,900 +1.5% |
| 2020 | $8,077 +10.8% | $651,900 +8.3% |
| 2019 | $7,289 +3.8% | $601,900 +4.5% |
| 2018 | $7,021 +0.6% | $576,000 +1.4% |
| 2017 | $6,977 +7.4% | $568,200 +2.2% |
| 2016 | $6,496 -12% | $556,200 -8.5% |
| 2015 | $7,380 -2.7% | $607,900 +1.5% |
| 2014 | $7,586 +10.3% | $599,200 +11.3% |
| 2013 | $6,877 +1.8% | $538,500 |
| 2012 | $6,758 +3.7% | $538,500 |
| 2011 | $6,516 +2.8% | $538,500 -2.2% |
| 2010 | $6,336 +2.1% | $550,500 |
| 2009 | $6,204 +3.2% | $550,500 -3.2% |
| 2008 | $6,009 +7.6% | $568,500 +5.2% |
| 2007 | $5,583 +3% | $540,500 +3.4% |
| 2006 | $5,422 +4.7% | $522,900 +5.2% |
| 2005 | $5,178 +3% | $496,900 +12.5% |
| 2004 | $5,028 -0.7% | $441,800 -0.7% |
| 2003 | $5,062 +9.8% | $444,800 +6.7% |
| 2002 | $4,610 +22.6% | $416,800 +43.8% |
| 2000 | $3,760 -5.6% | $289,800 +6.5% |
| 1999 | $3,984 | $272,100 |
Find assessor info on the county website
BuyAbility℠ payment
Est. payment
$20,341/mo
Principal & interest
$17396
Property taxes
$2945
Climate risks
Neighborhood: 01890
Nearby schools
GreatSchools rating
- 9/10Vinson-Owen Elementary SchoolGrades: PK-5Distance: 0.2 mi
- 8/10McCall Middle SchoolGrades: 6-8Distance: 1.8 mi
- 10/10Winchester High SchoolGrades: 9-12Distance: 1.9 mi
Schools provided by the listing agent
- Elementary: Vinson-Owen
- Middle: Mccall
- High: Winchester
Source: MLS PIN. This data may not be complete. We recommend contacting the local school district to confirm school assignments for this home.
