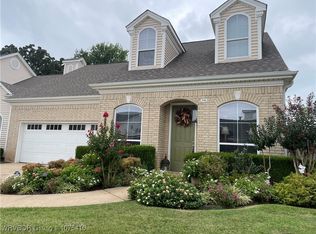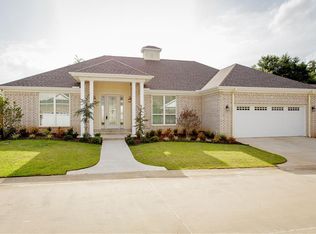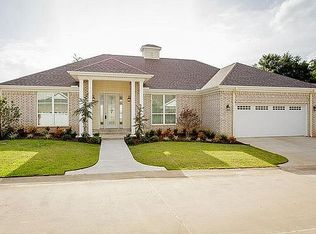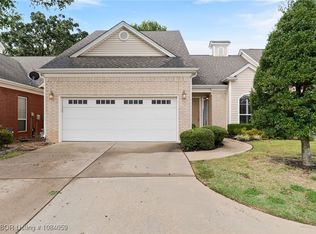Top of the line finishes and current colors. Granite counters, wood floors, heated floor in master bath, gas cooktop and stainless appliances. 10' solid core doors and 12' ceilings.
This property is off market, which means it's not currently listed for sale or rent on Zillow. This may be different from what's available on other websites or public sources.




