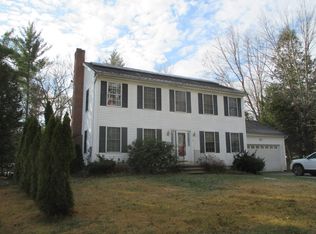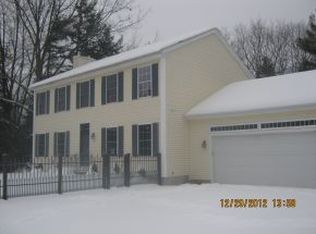Location and space, what else do you need?! This home sits on a large corner lot in the beautiful Jay Way neighborhood of East Rochester. It's easy to "stay home" in this one. First floor features the kitchen with stainless steel appliances, half bath with laundry, formal dining room, breakfast area and living room with fireplace. The second floor has 4 bedrooms, master bath and second full size bathroom. Need more space? The basement is finished and ready for entertaining, play or relaxation. Don't miss out, this one will go fast! Showings start July 15, 2020 by appointment only.
This property is off market, which means it's not currently listed for sale or rent on Zillow. This may be different from what's available on other websites or public sources.

